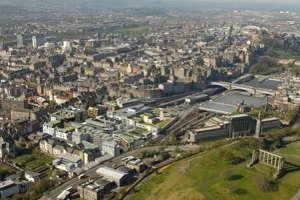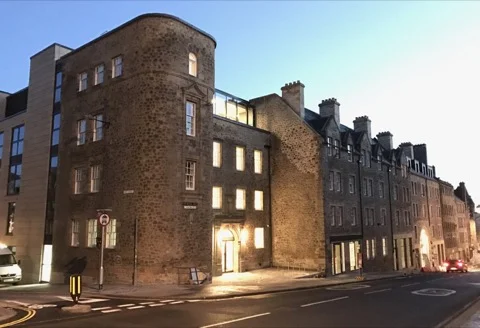New Waverley Masterplan
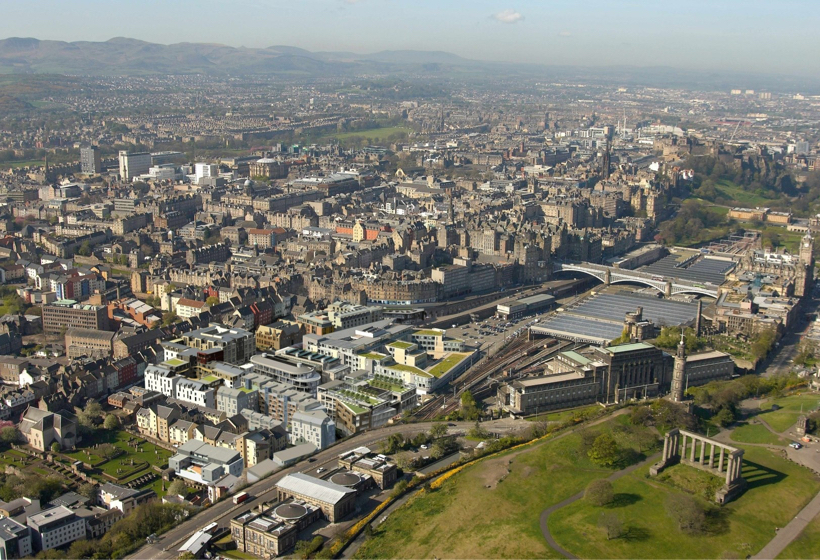
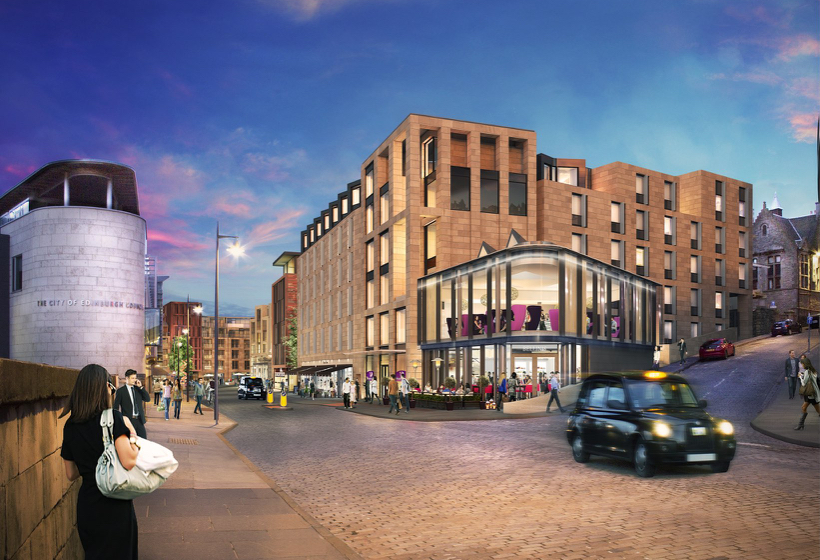
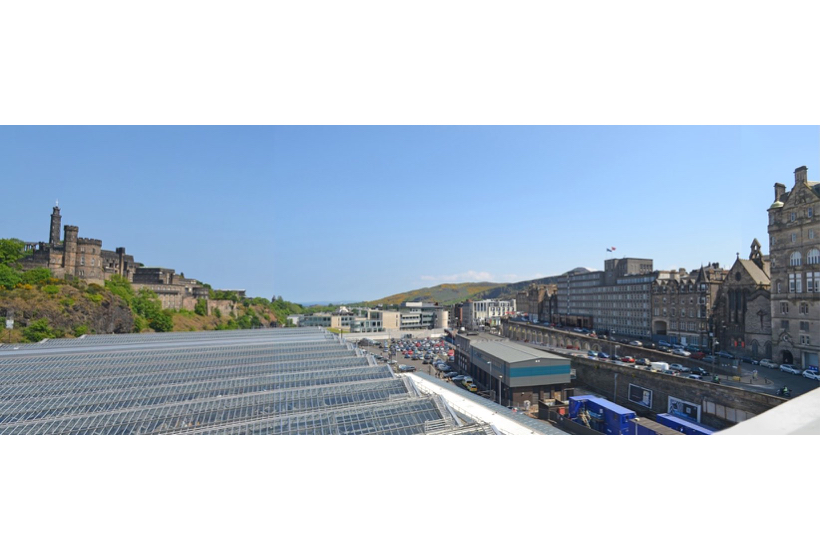
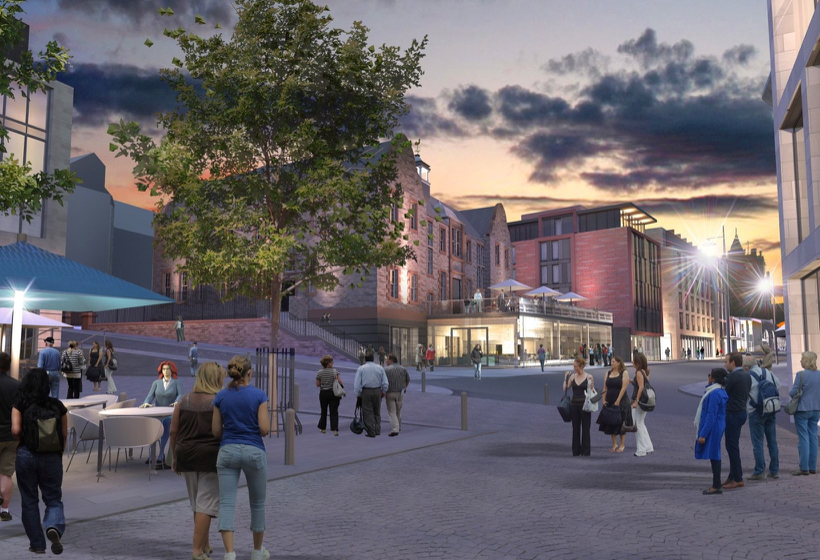
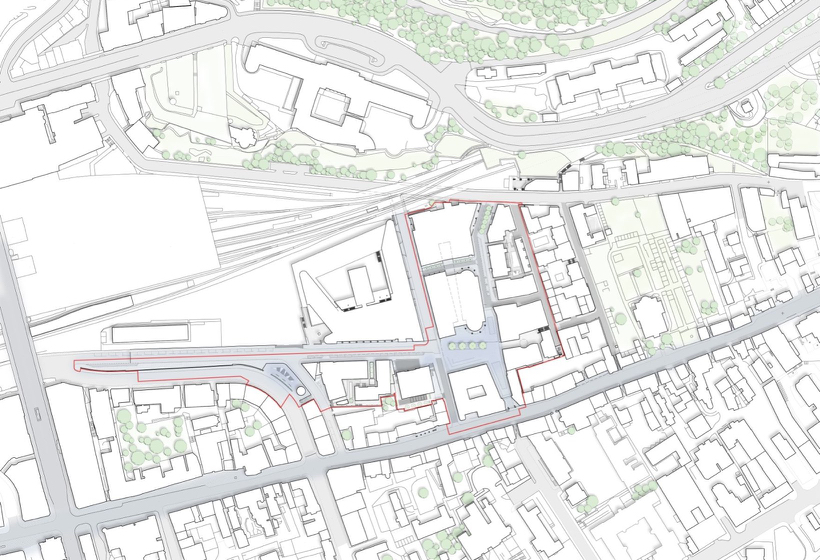
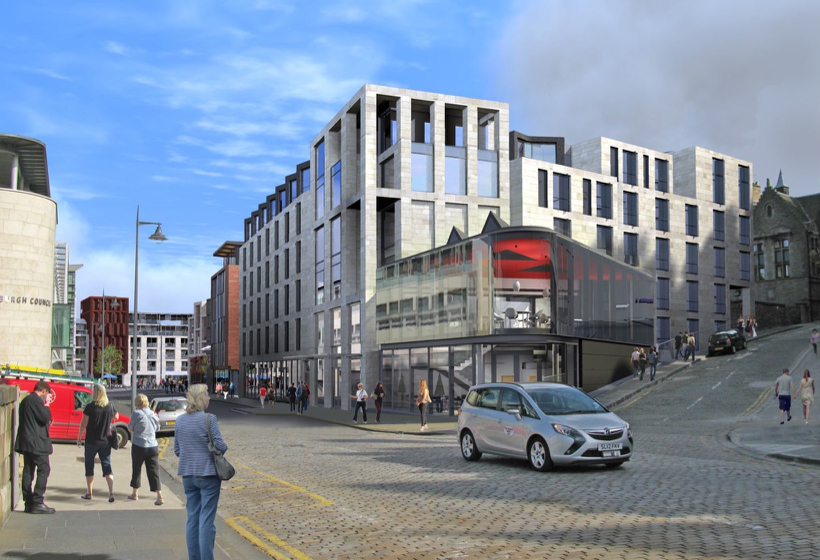
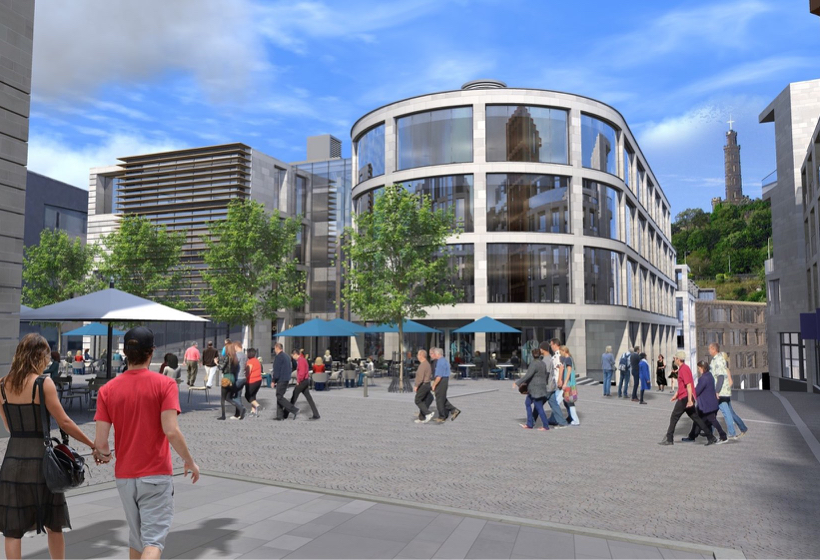
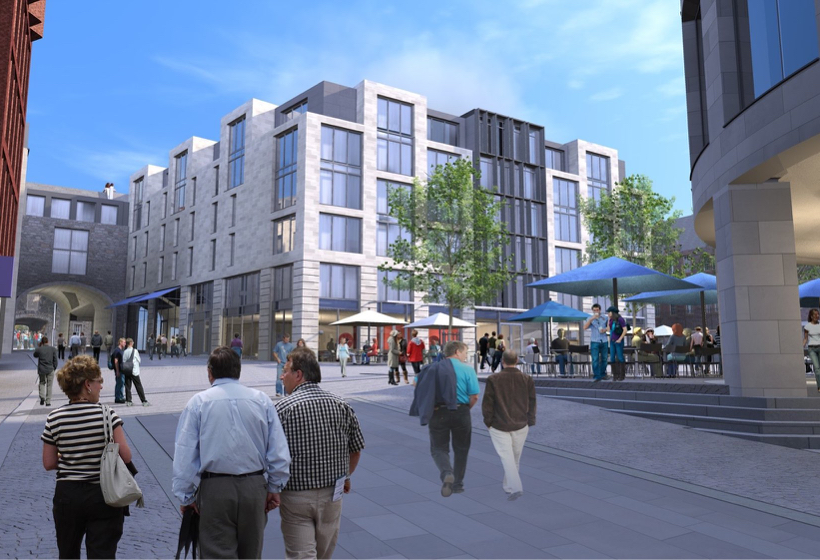
2012-2018
AMA Studio is delighted to be the master planners and principal architects for Artisan Real Estate Investors, the international consortium behind the £150 million transformation of the former Caltongate area in the Old Town of Edinburgh. The masterplan is currently being built out with the Arches under Jeffrey Street (implemented by Staran Architects) and our three hotels on the Royal Mile & East Market Street complete.
The masterplan for this important city centre site aims to link the capital’s New Street/East Market Street area and Waverley Station with the historic Royal Mile, and covers a total area of around 7.5 acres. It is now set to be transformed into a new pedestrian-friendly urban centre mixing open public spaces with independent retailers, restaurants, hotels and leisure offerings as well as new homes and offices. It is hoped that the masterplan that will replace the old Bus station site and post industrial buildings will bring a new vibrant place surrounded by a mix of new uses infusing new life into this important area of the city.
Bringing new houses and people to live back in the city centre is an important aspect of the regeneration as is its potential to attract tourists and the creation of new festival spaces.
Centred around a new £6.5 million civic square, the new development will create around 16,500 sq.m of high quality grade A office space, together with provision for 400 hotel bedrooms and 28 new retail businesses, using smaller commercial properties at street level. There are also plans for a new community facility, together with 145 residential units and 40 affordable homes.

