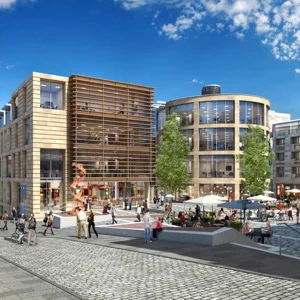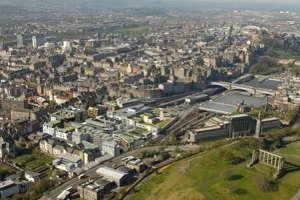New Waverley Courtyard Housing, Edinburgh
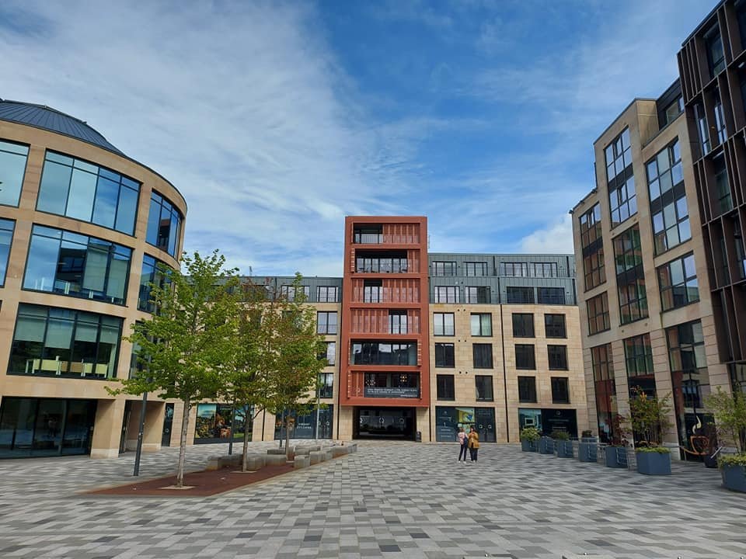
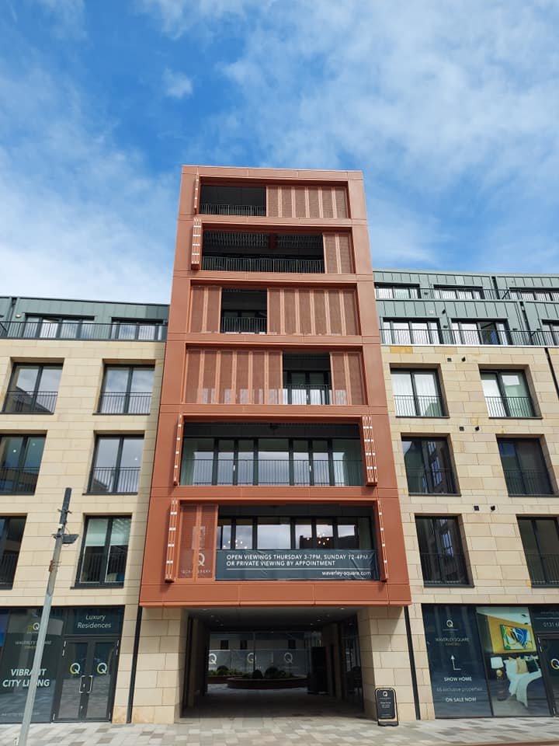
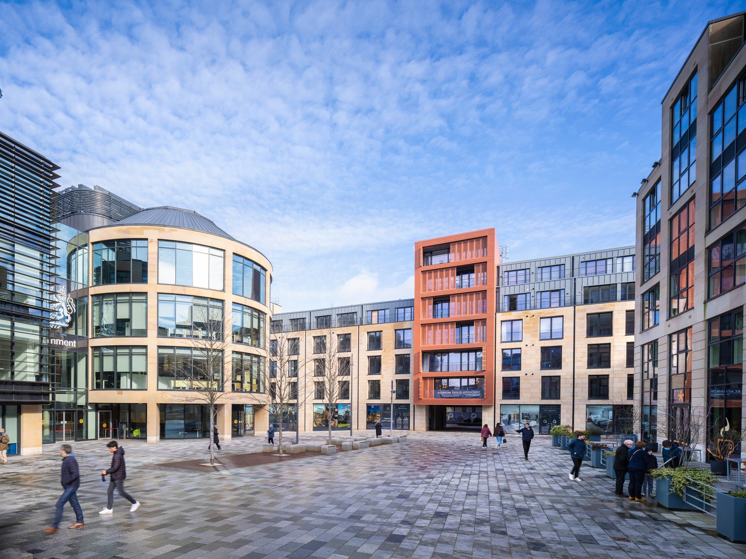
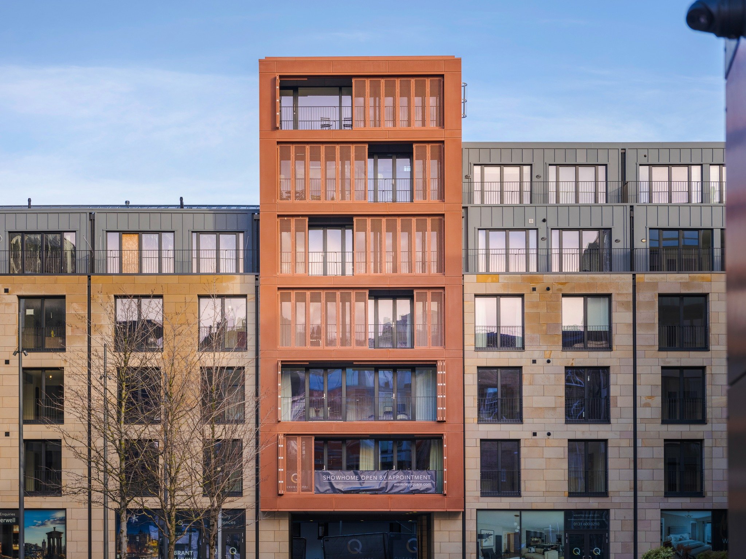
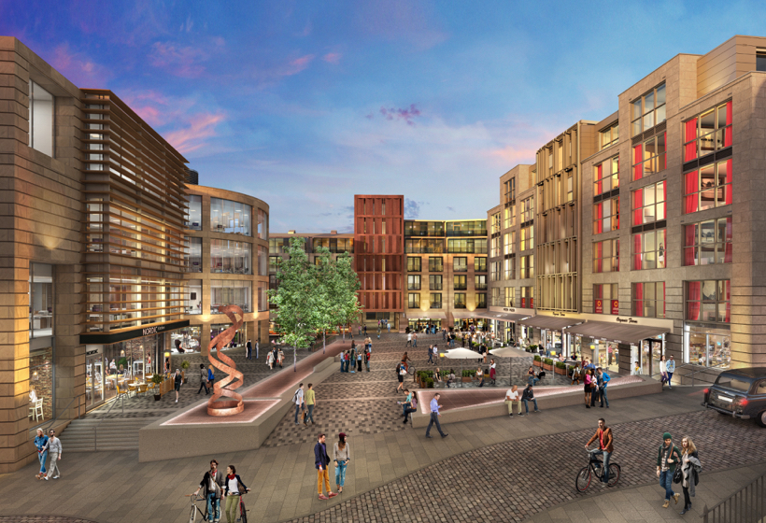
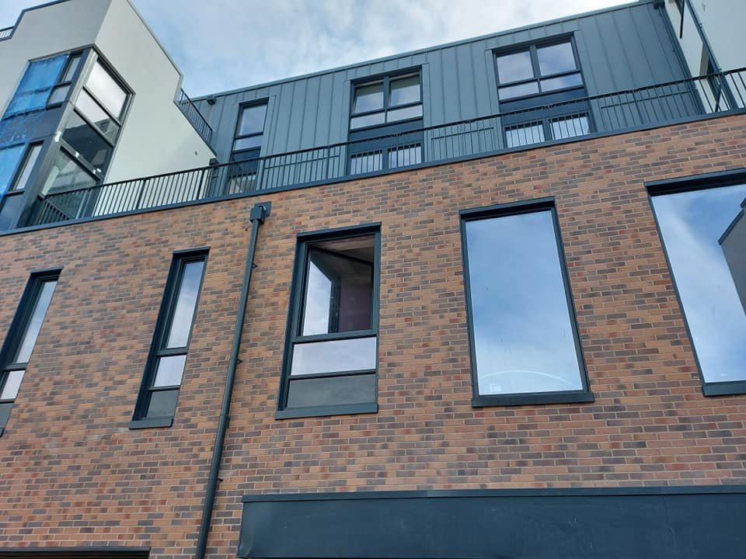
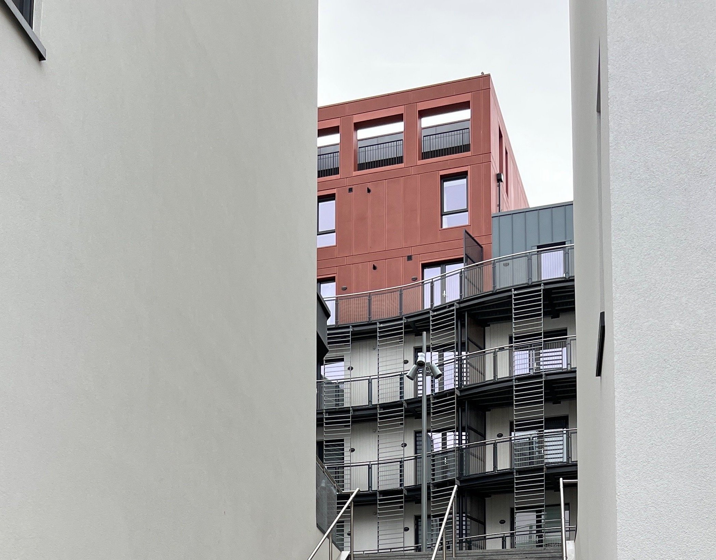
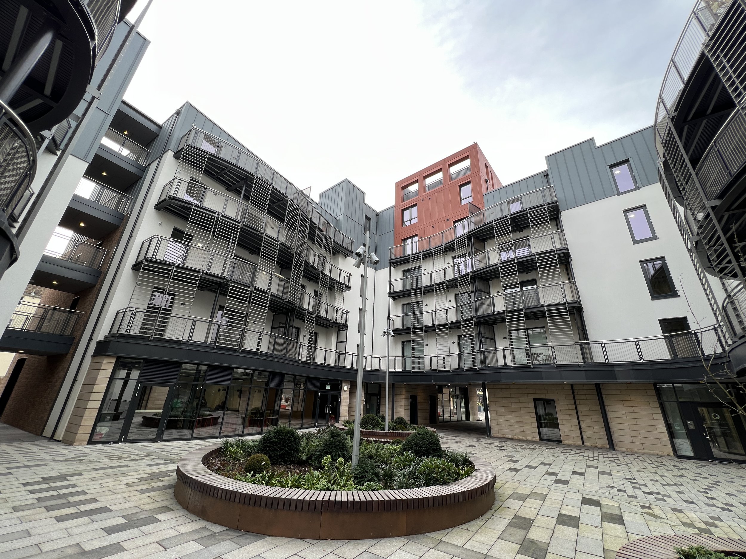
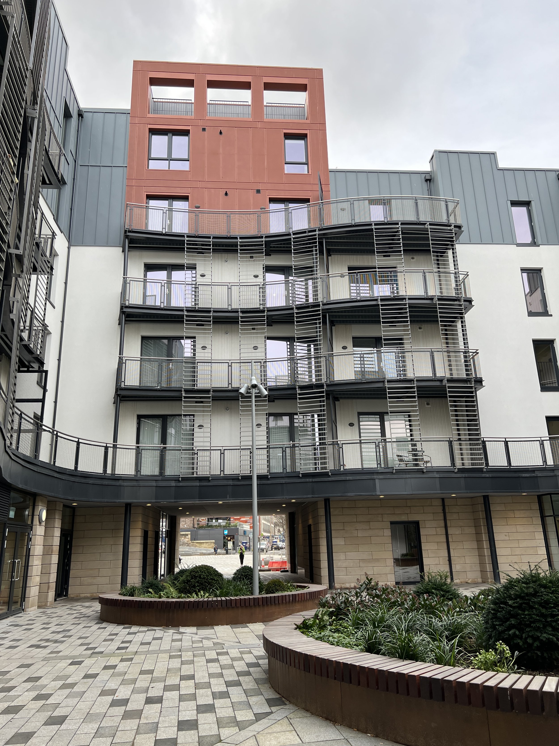

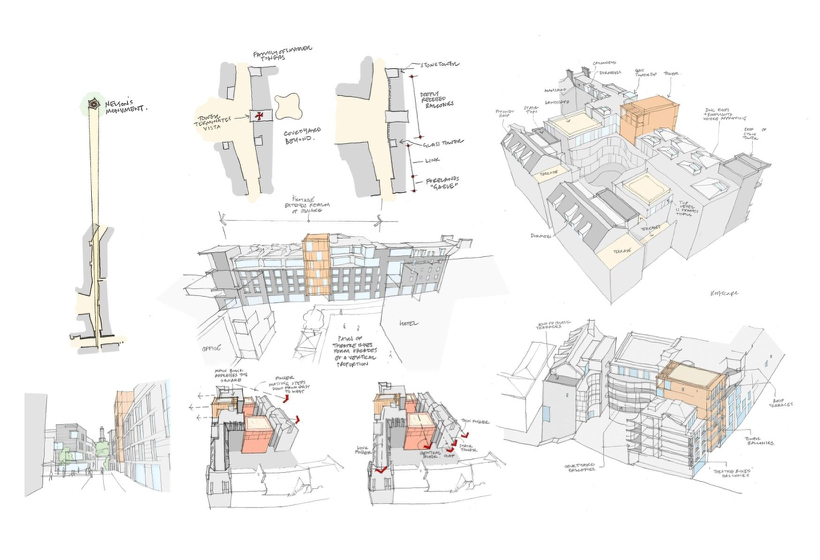
2005-2023
This new housing development in the Old Town of Edinburgh is now complete and the courtyard provides a new connection between East Market Street and Old Tolbooth Wynd to the east.
“The Courtyard” comprises of mixed-use residential blocks with commercial uses at ground floor level: retail, cafe, restaurant and studio offices with the option for commercial space in the basement. The courtyard building connects to a retained facade block, to the south, on the Canongate.
The project presents a major facade onto the new public square, to the west, with an array of “theatre box” balconies and a fully glazed iconic feature tower with folding timber louvered screens.
The internal courtyard within the development is commercial at ground floor level and residential above with a curving inner form. The wynd to the east is fronted by tall linear blocks. The central pavilion (north/south axis) of the development re-uses the existing red bricks from the demolished SMT bus garage on several of its facades with the top storeys clad in an industrial style steel framed glazing system.


