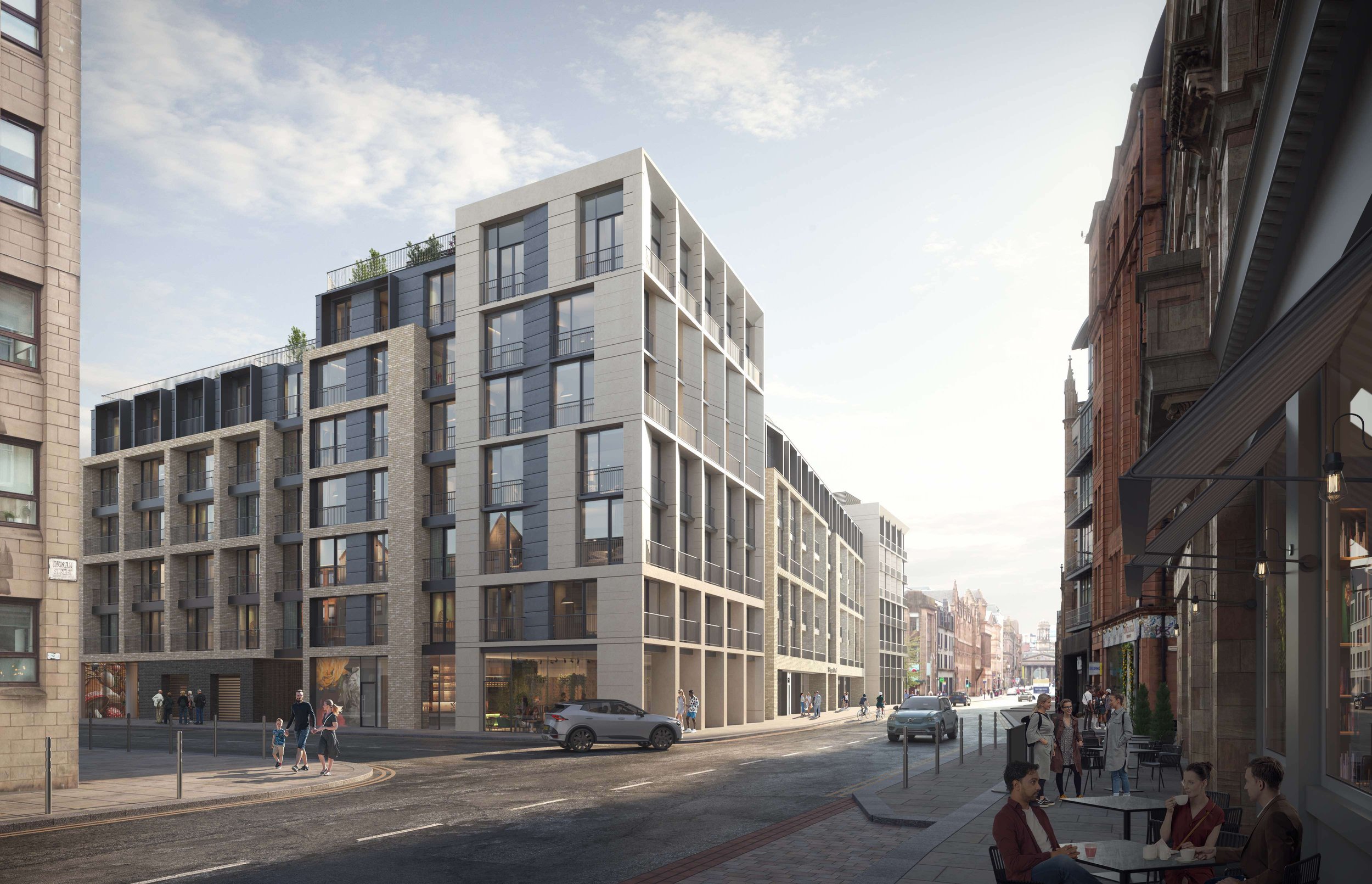St Josephs House, Edinburgh
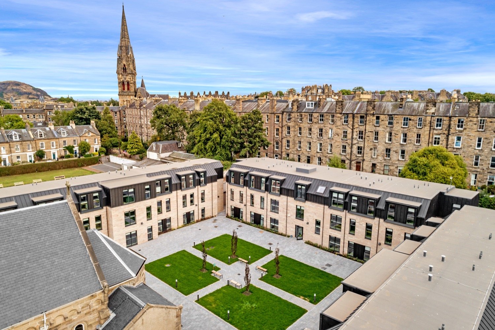
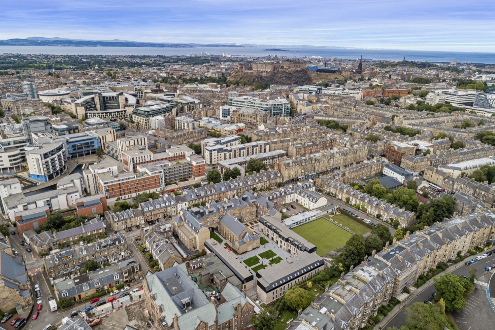
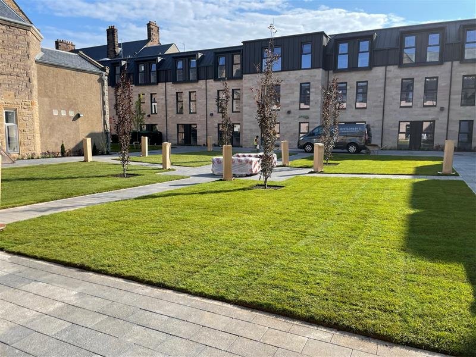
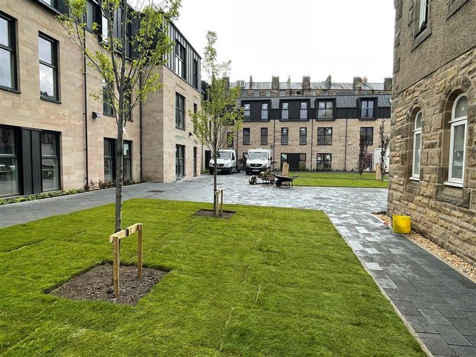
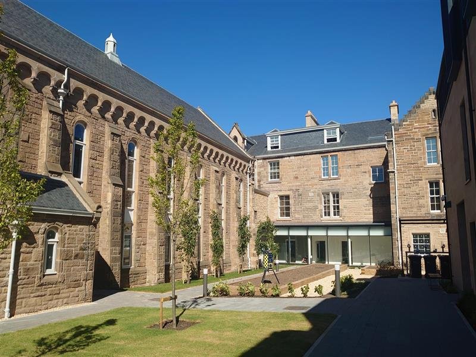
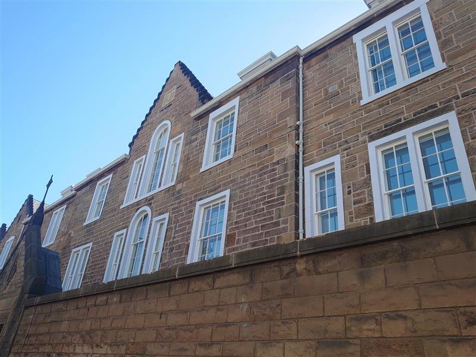
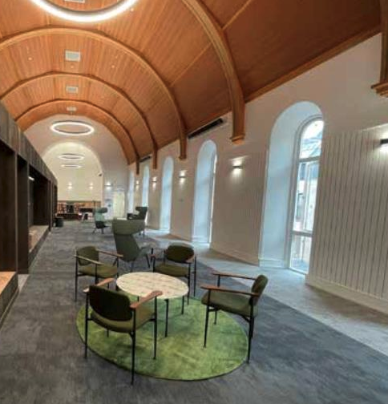
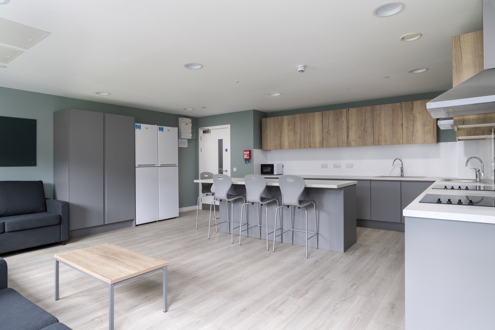
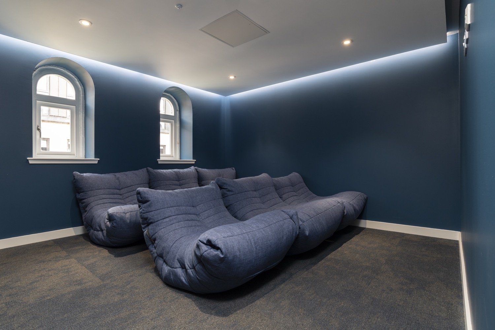
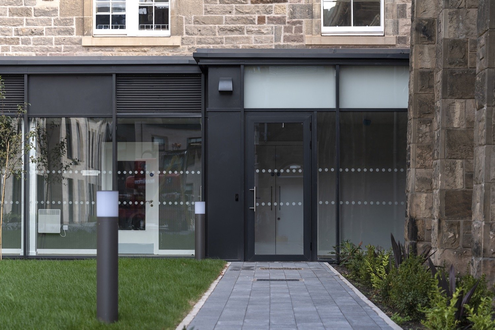
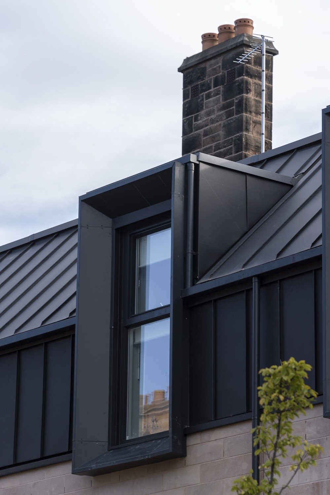
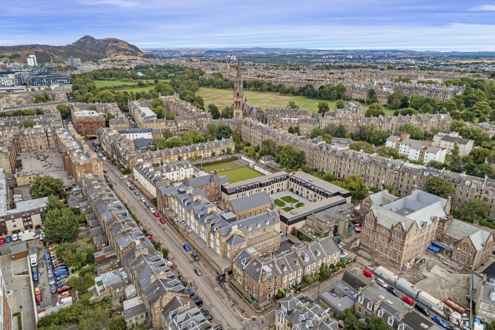
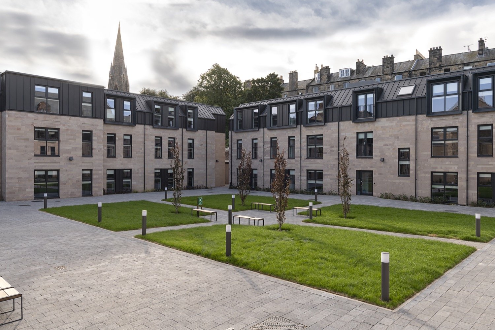
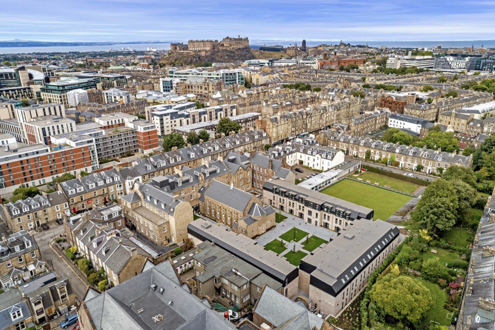
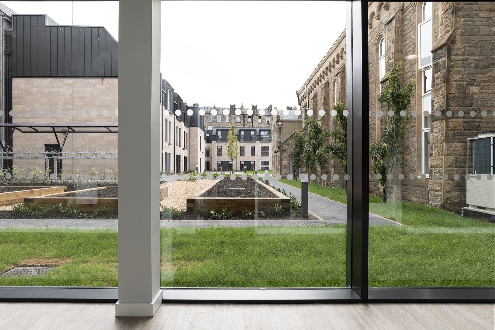
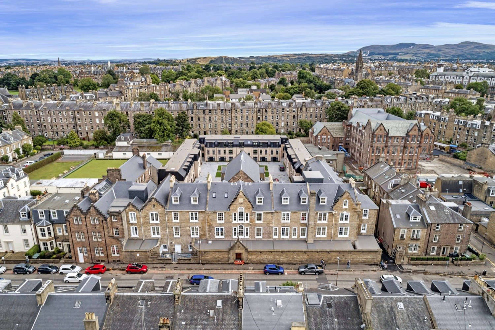
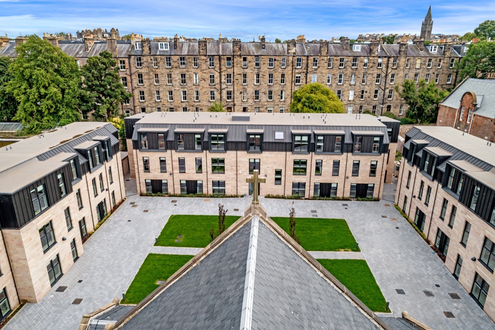
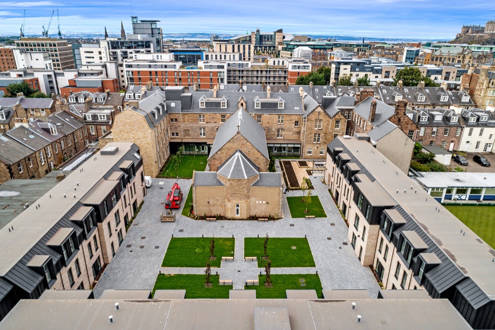
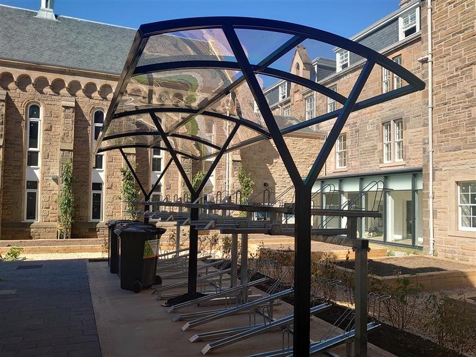
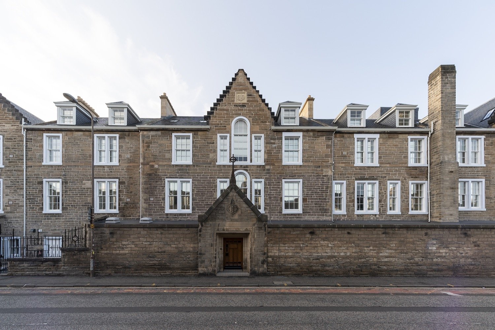
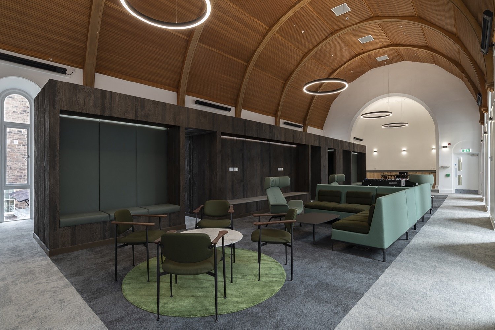
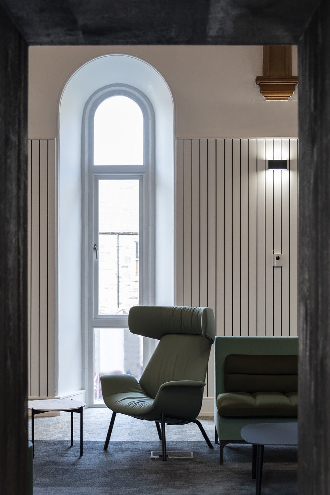
Photographs courtesy of S1 developments.
AMA were engaged by S1 Developments to develop the design (original planning application by CDA) and deliver a A 230 bed student housing development within this unique heritage setting. Now complete, the development is currently occupied by The University Of Edinburgh. The location at 41-45 Gilmore Place, Edinburgh is situated in a Unesco world Heritage Site and conservation area, off the Bruntsfield area of Edinburgh.
The former St Josephs Convent and latterly care home operated by ‘The Little Sisters of Poor’ is a ‘C’ listed building was upgraded to meet current technical standards with a full facade restoration to the existing sandstone, new re-slating to the roof and secondary glazing to retain the original sash and case windows.
Non standard university room layouts were achieved within the envelope of the former Convent, utilising the existing fenestration and variances in floor levels throughout the building.
Three additional new build blocks were designed to replace former mid 20th century outbuildings to the southern, eastern and western boundaries of the site creating a communal courtyard with the old two storey Chapel acting as a charismatic focal point of this 7,500m2 scheme.
The two storeys of the 19th century Chapel was divided to accommodate a ground floor apartment and upper floor common area, which in addition to the external amenity spaces provide a social and integrated environment.
The three storey new builds were constructed from a prefabricated light gauge steel structural framing system, reducing waste and energy in fabrication. The sectional sizes also allowed for easier handling to a site that had limited access routes due to the dense urban location.
Modern energy approaches were implemented including air to heat pumps for the hot water supply, a centralised MEV extract ventilation system and an electric only heating system.



