Ingram Street, Glasgow
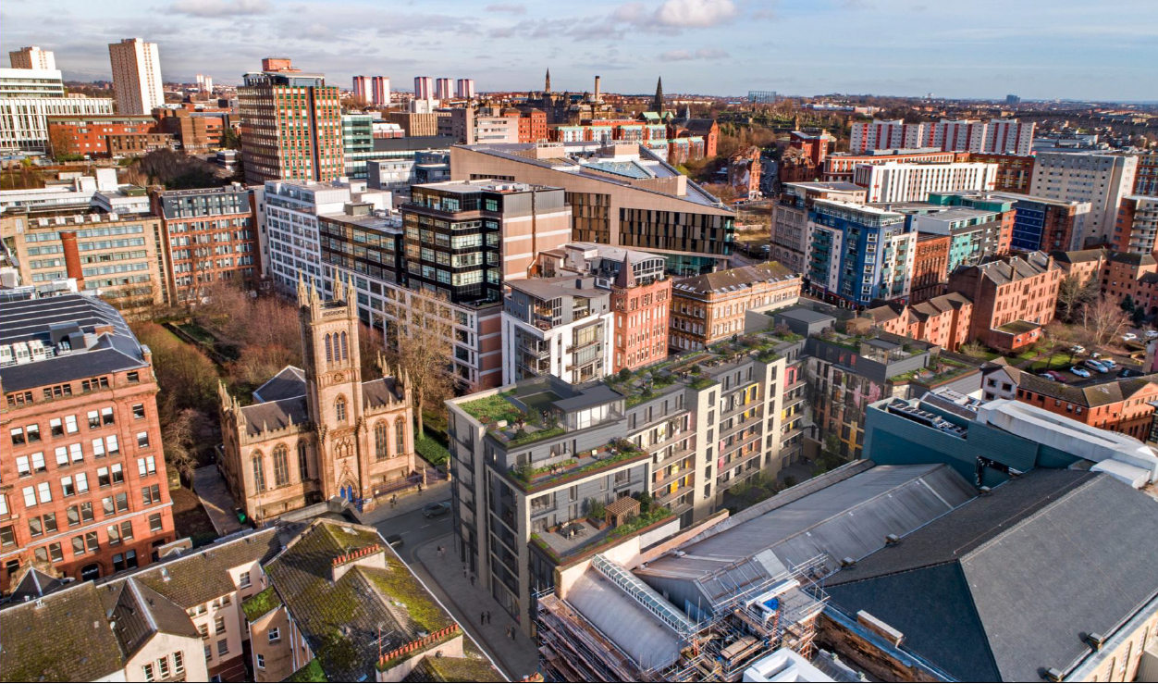
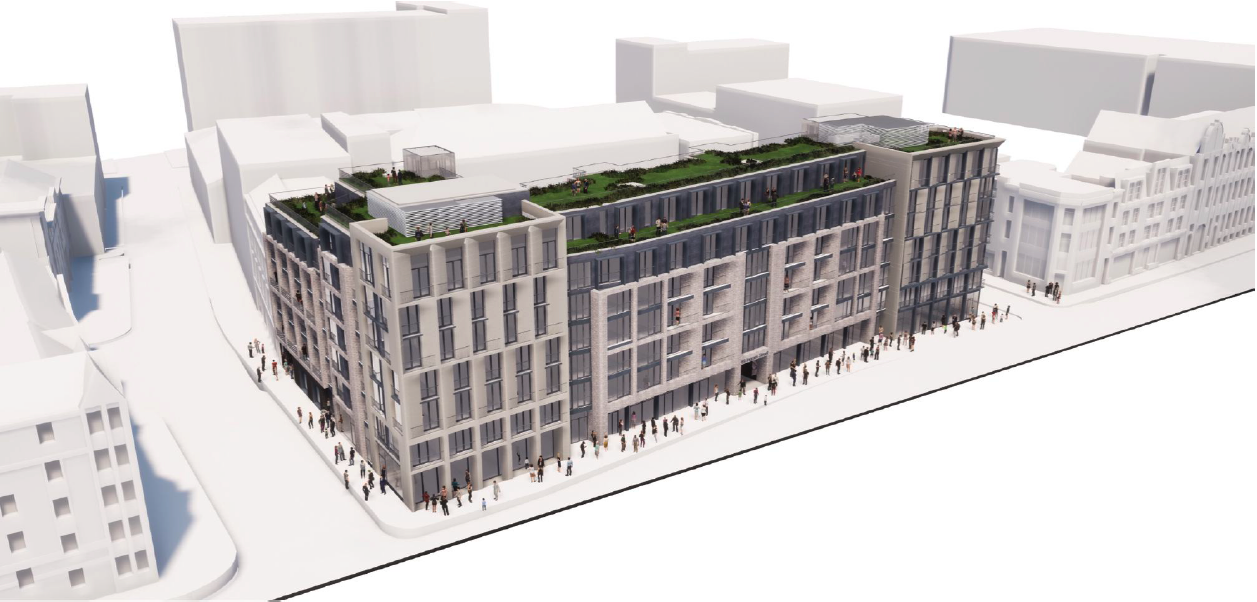
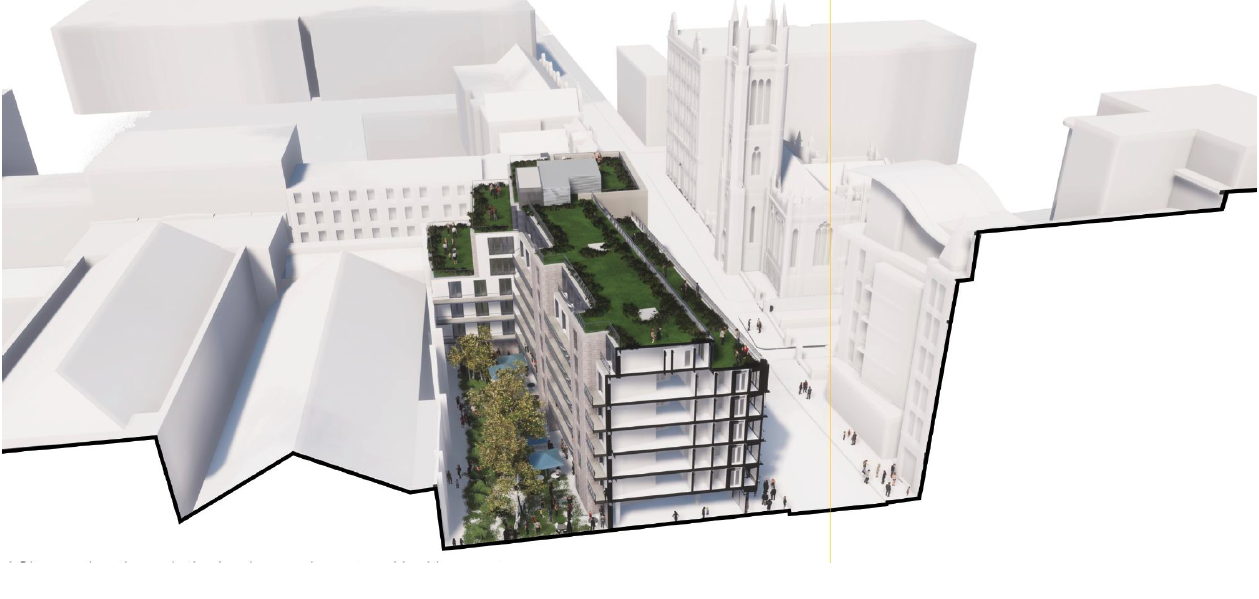
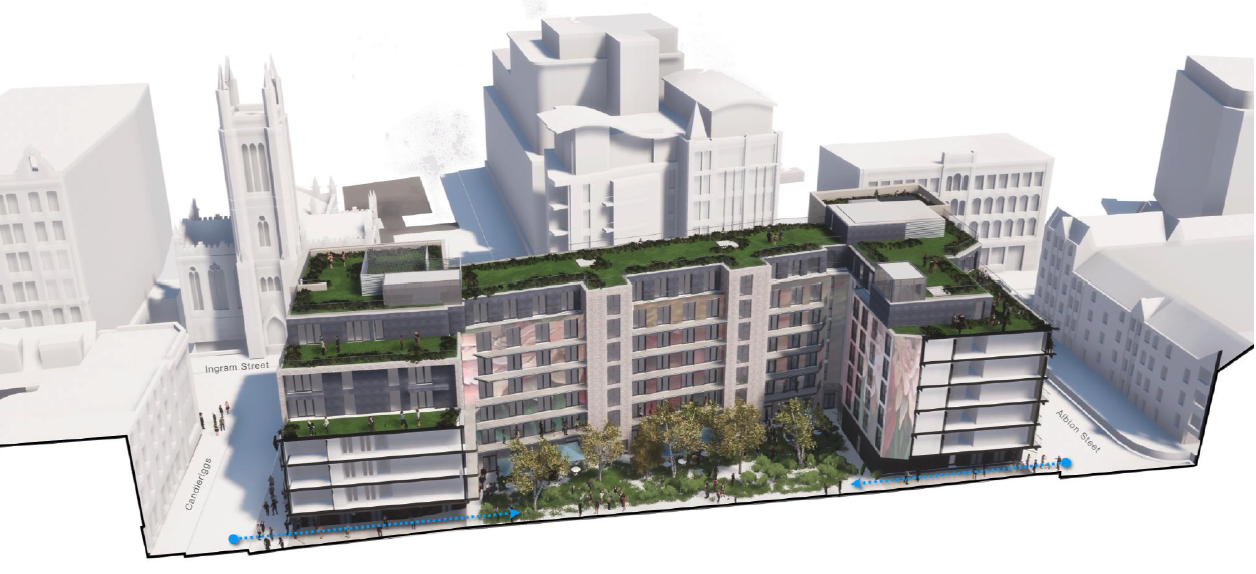
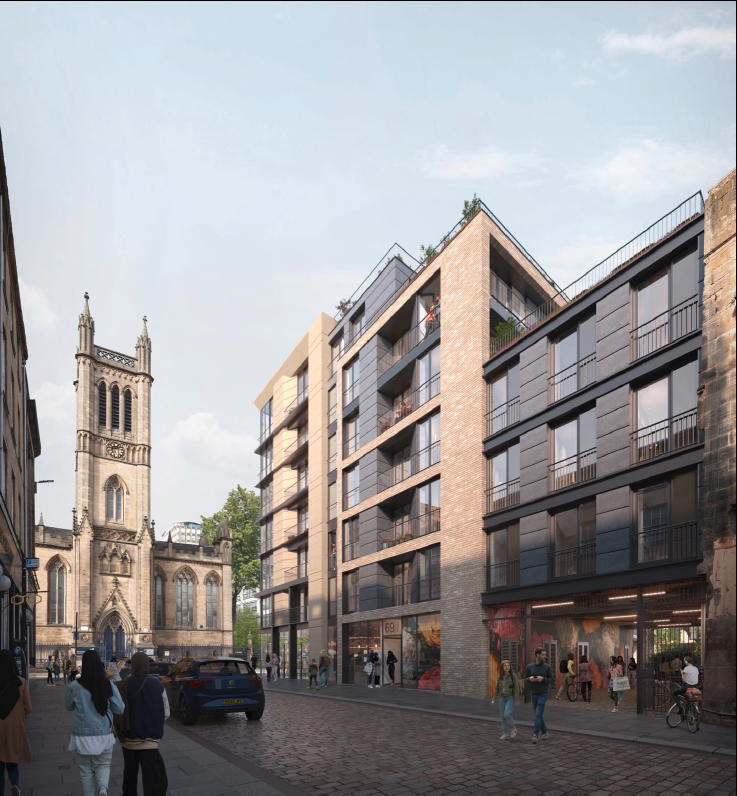
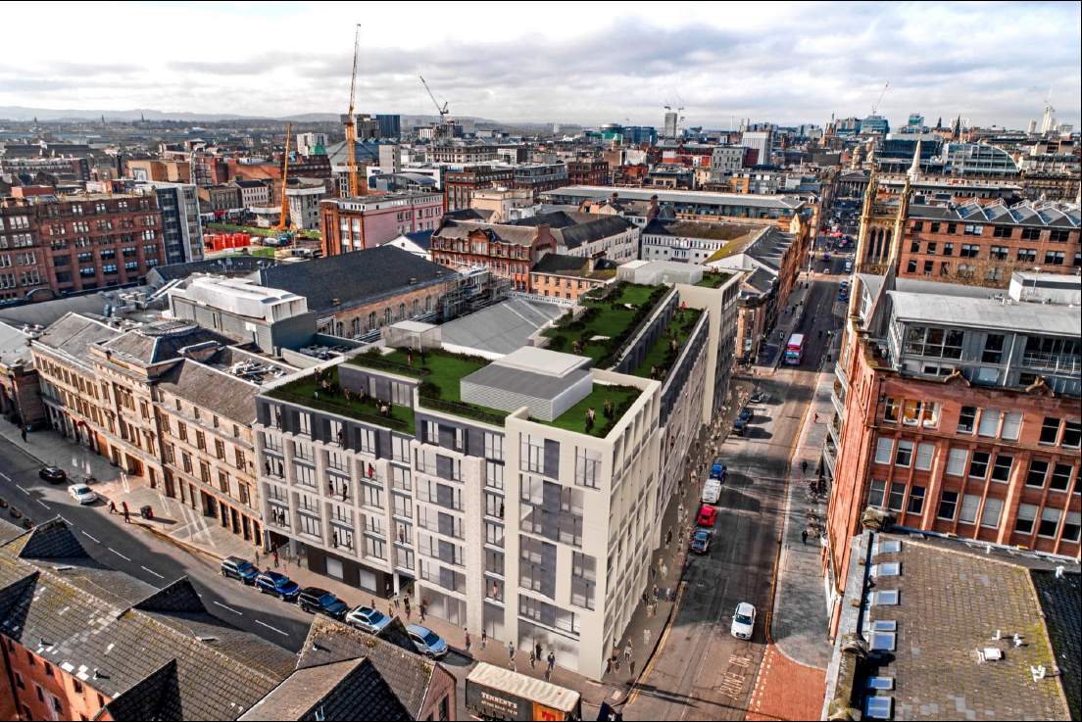
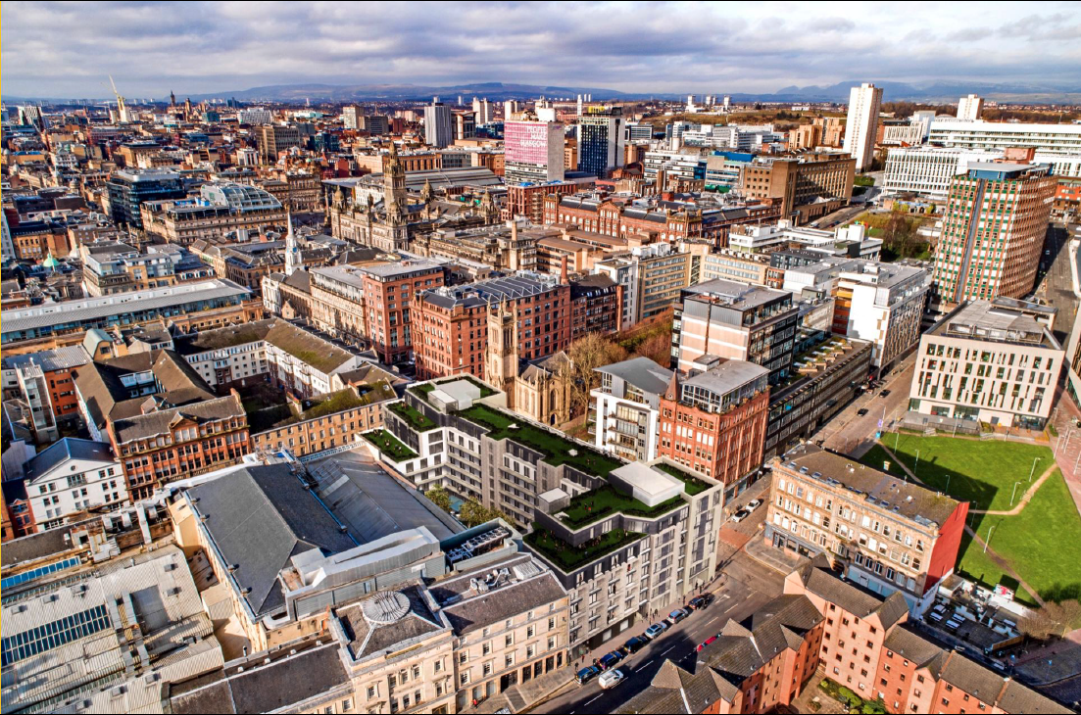
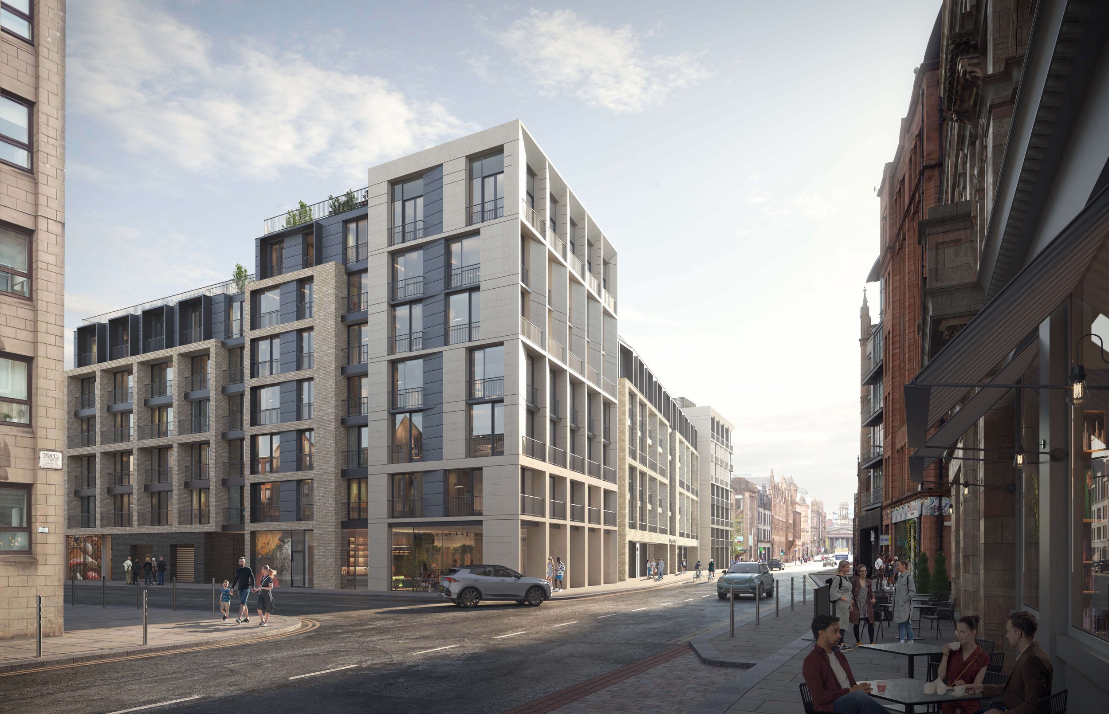
Ingram Street forms a major urban corridor striking through the heart of the Merchant City district, within which our site is located. Situated opposite the Ramshorn Church and University of Strathclyde, this previous urban gap site is flanked by Candleriggs to the west and by Albion Street to the east, whilst also abutting the gable walls of City Halls and the Old Fruitmarket.
Our proposals seek to repair the historic urban grain and built fabric of this city block by delivering a development which respects and addresses the scale, massing and heritage of the surrounding historic buildings.
The new building employs a sensitive and varied palette of materials including natural stone and brick, aiming to make a dynamic and innovative contribution to the Merchant City streetscape. The building layout is centred on a new public courtyard, providing the focal point for the development, accessed from access pends on Albion Street, Candleriggs and Ingram Street. Residential cores are linked to these access pends along with areas for secure bike storage, refuse and recycling. Two restaurant style commercial units front onto Ingram Street at ground floor, with access provided to the courtyard. These units ‘turn’ the important corners on both junctions between Ingram Street and Candleriggs and Albion Street, maximising active street frontage.
The proposed public courtyard is focussed on providing a new and exciting public amenity space to the heart of the Merchant City, whilst also forming a green hub to this development. Incorporating high quality landscape and ecology proposals the design also provides large landscaped roof top gardens, delivering residential amenity requirements for the development. The stepped building form intrinsically creates communal roof terraces and private balconies accessible from upper levels of accommodation.
The merchant city is characterised by a consistent grid pattern of urban blocks, with variations and juxtapositions of scale and massing. These urban blocks are frequently given strong definition and identity at the street corners. These visualisations illustrate the design principles we established at planning stage to develop an appropriate building form and articulation to facades, whilst shown in the context of the street setting and wider urban ‘grid’ pattern of the Merchant City.
Corner ‘Bookends’ reinforce the structure of the urban block on Candleriggs and Albion Street, with active retail frontages bringing back vitality and continuity to the street edge. Generous double height apertures on Ingram Street contribute to a dynamic streetscape, whilst the upper set back floors contribute to a layering of the facade, reflecting the varied, articulated roofscape of surrounding buildings.
Sustainability is embedded in this project, with committed targets that will positively contribute to the future of this brownfield site. The ambitious landscape design will help deliver enhanced occupant wellbeing whilst providing improved amenity for local residents. By respecting the local built heritage of the Merchant City, we hope to leave a legacy for a safe ‘community centred’ development that encourages biodiversity. Reduction in car use is offset by installing secure bike storage, whilst using Air Source Heat Pumps within each apartment will deliver low carbon heating, giving a 36% improvement on building regulation CO2 emission targets.



