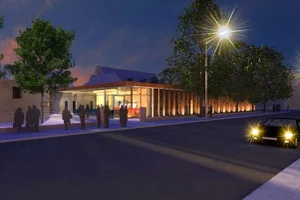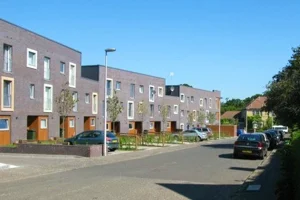St Mary’s Cathedral Medical Centre, Edinburgh
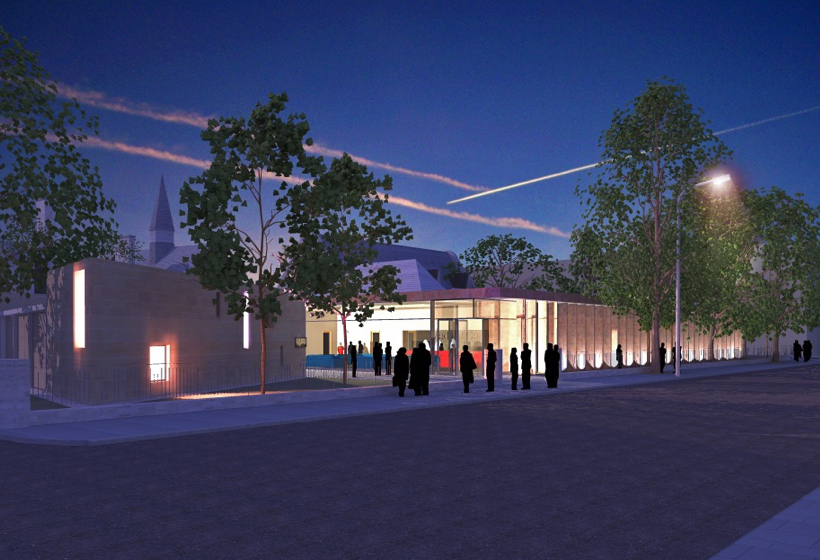
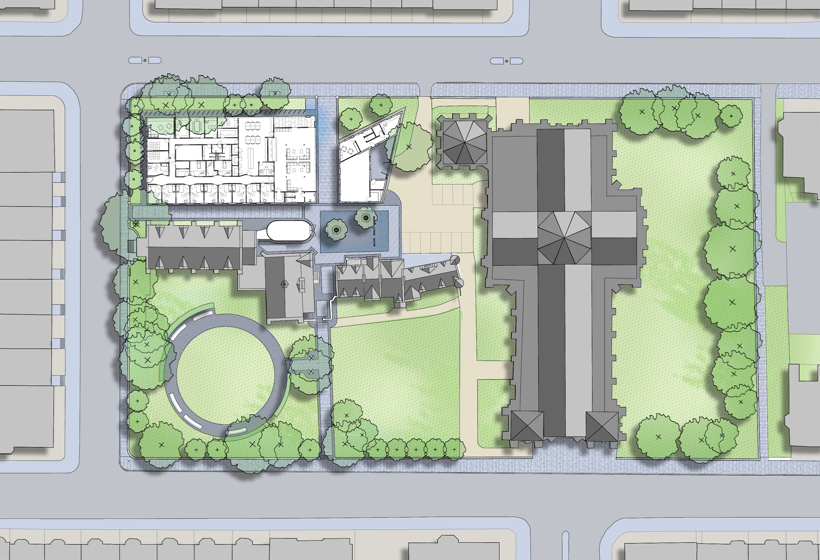
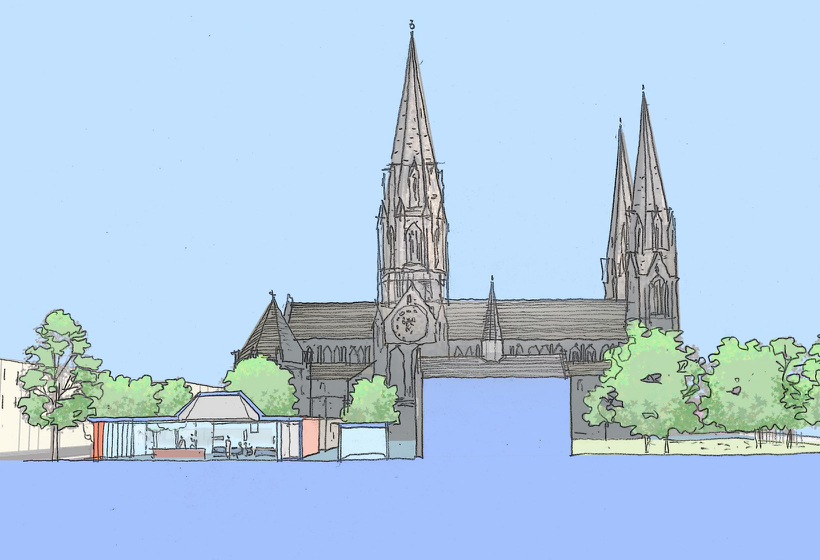
2010 - Competition Submission
The St. Mary's Cathedral is undoubtedly one of Edinburgh’s finest buildings and has a magnificent and prominent setting from so many vantage points in the city. We believe much more can be done to create the appropriate sense of dignity and identity to the architecture.
We prepared masterplan proposals for the northern end of the complex including a new medical centre building and Masons’ yard.
The new masterplan for the site gives the historic buildings the dignity and the quality environment that befits the Cathedral setting.
The Collegiate structure provides us with many fine precedents of such collection of buildings brought together with landscape and courtyards. One of our first thoughts was to introduce a new east west route through the site (gated for security as required) allowing access to all of the buildings and bringing a new sense of identity to them.
A new stone surfaced beautifully treelined, subtly lit path for pedestrian and shared surface vehicular access opening up to small courtyards accessing each building not only begins to bring each of the collection of buildings together for the first time but it also allows the Cathedral to have its setting improved.
The new single storey medical centre on the north eastern corner is wrapped in a simple and elegant series of metal fins. The main entrance looks towards the cathedral and large light scoops punched through a sedum roof allow views up to the spires.
We are huge advocates of natural light and sunlight and how this can bring to life even the most simple spaces. The centre uses the light scoops to draw sunlight into the areas where we could not put windows. The result would be a beautiful and simple play of light on walls.

