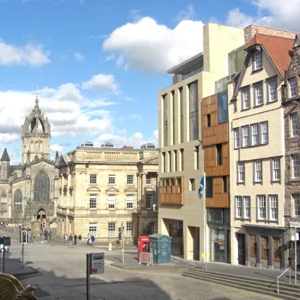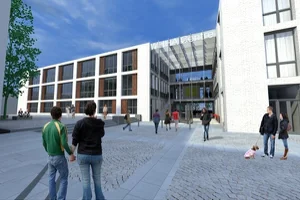Hotel Missoni (G+V Royal Mile Hotel)
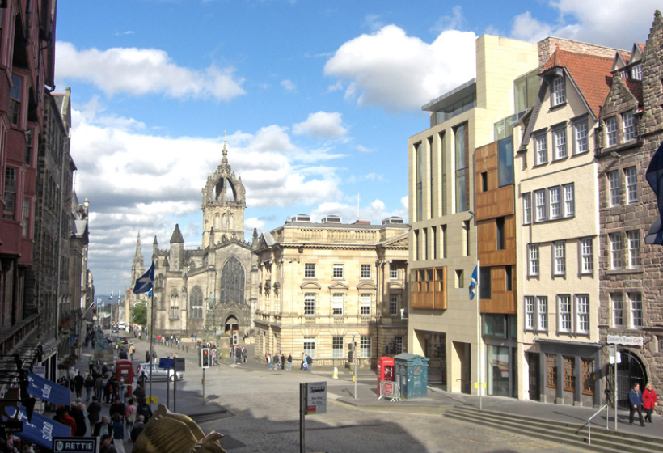
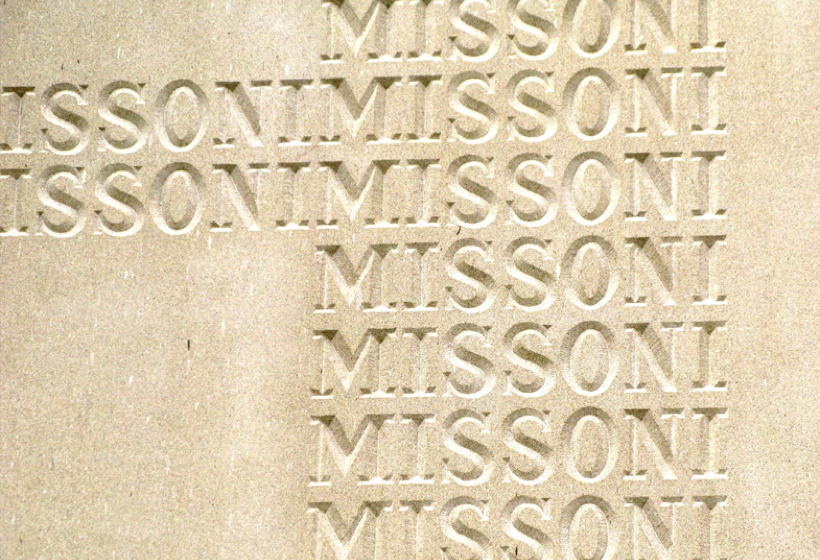
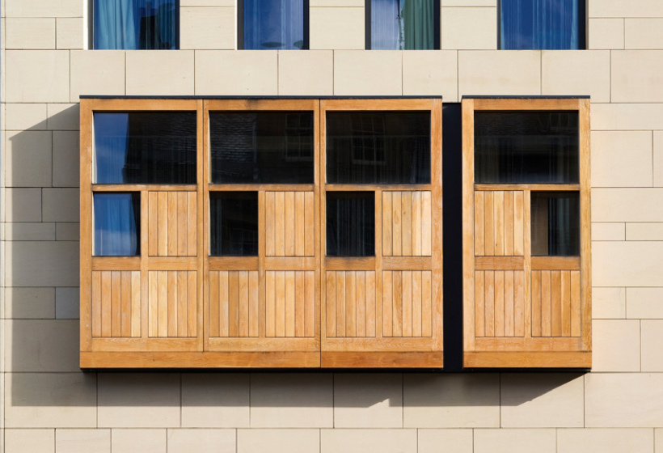
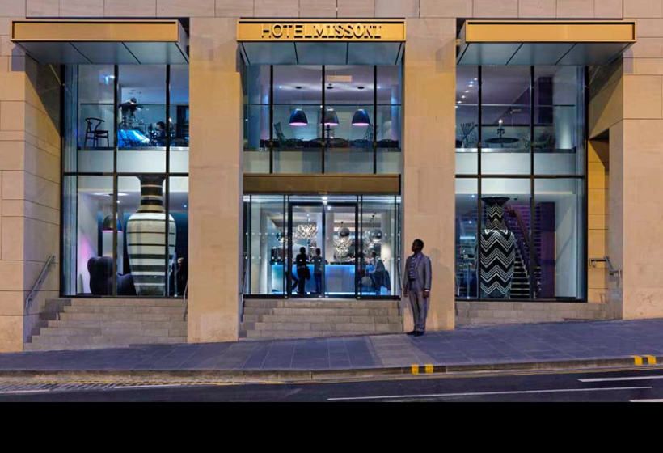
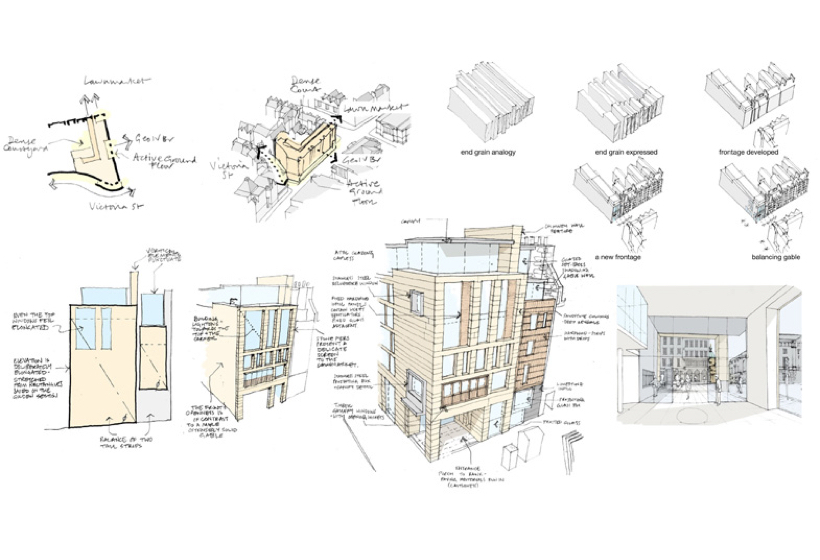
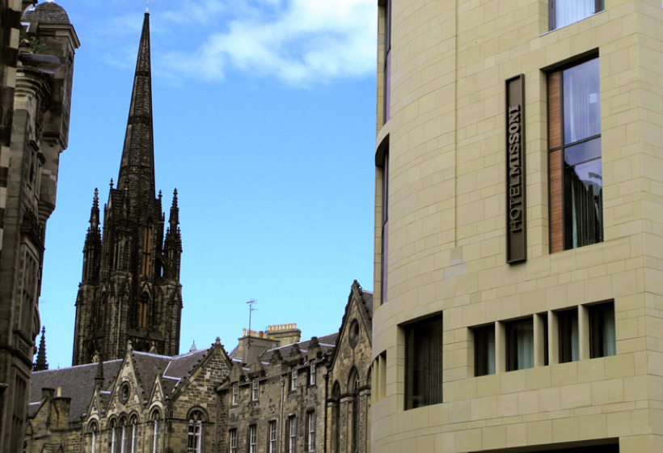
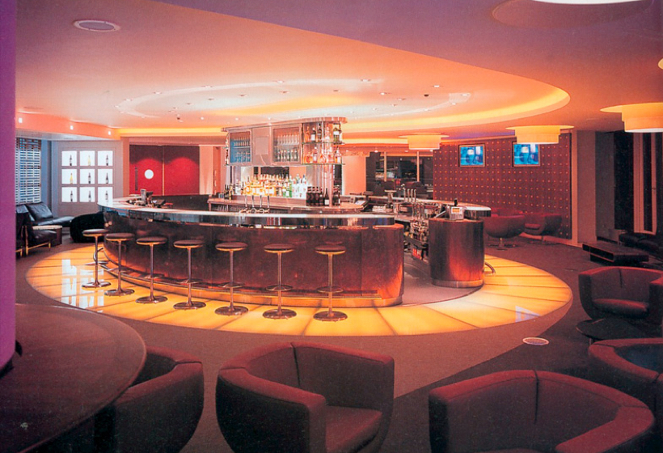
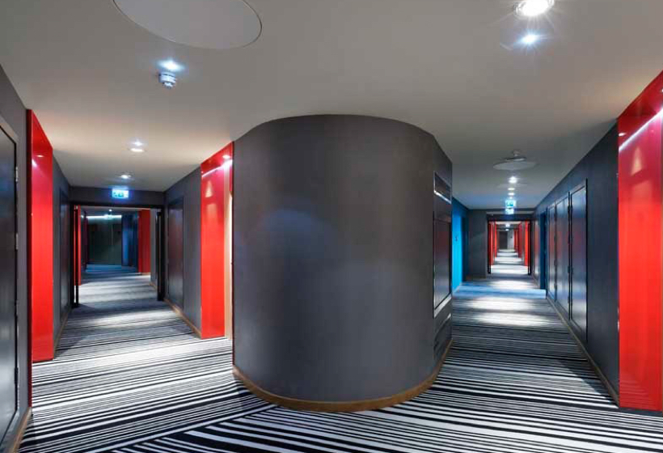
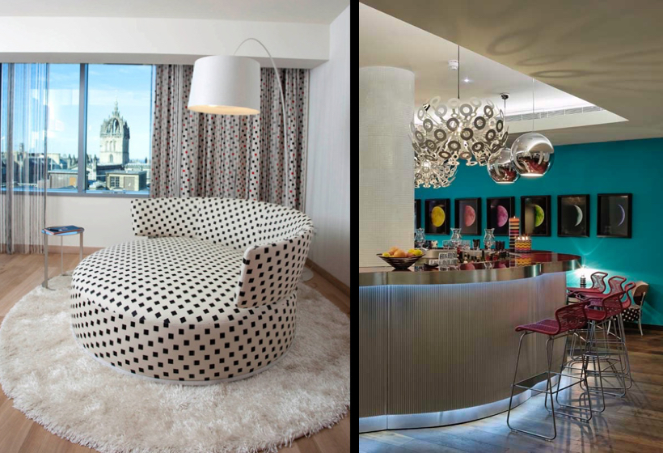
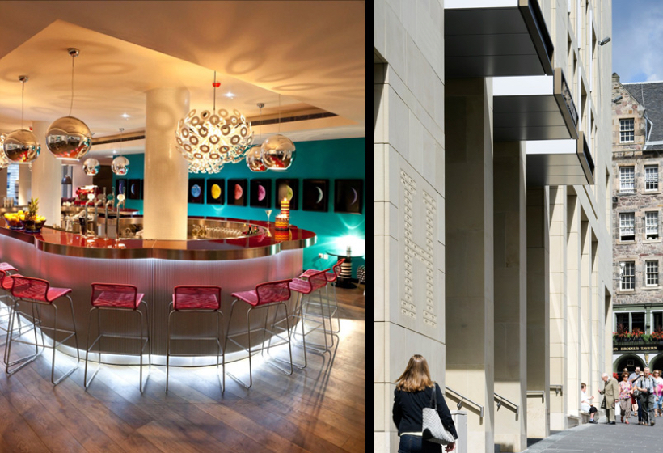
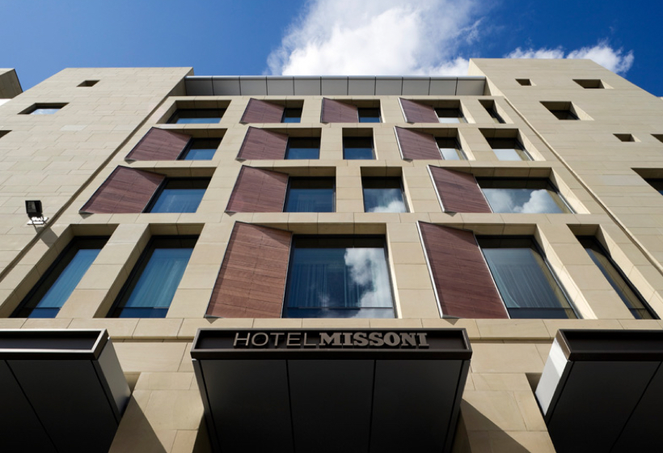
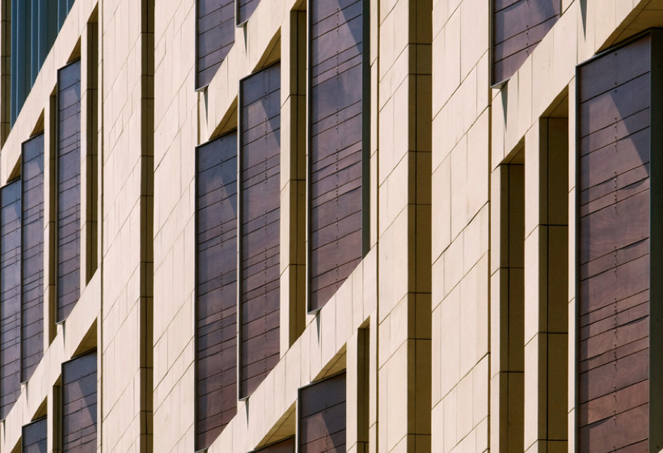
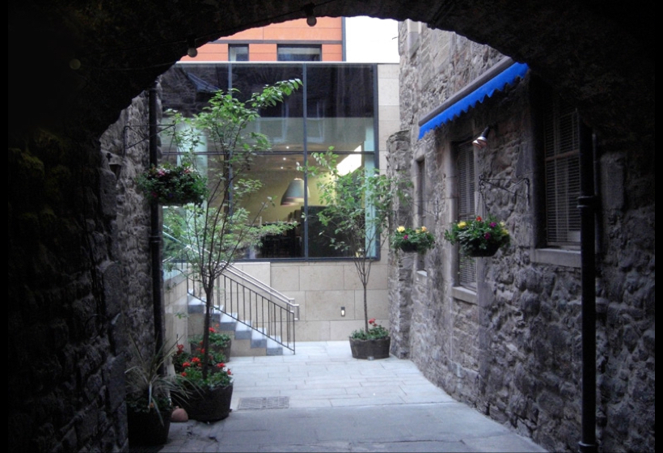
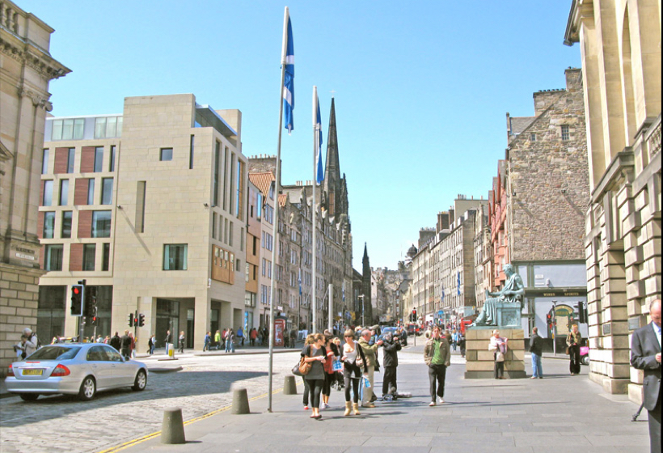
- Winner of a Civic Trust Award 2010.
- Shortlisted for an EAA Award 2010.
- Nominated for Best Commercial Project, The Roses Design Awards 2009.
- Shortlisted for the Andrew Doolan Best Building in Scotland 2009.
- World Hotel Awards - Europe's Leading New Hotel of the Year 2010
- Glamour Hotel of the Year at the Scottish Hotel Awards 2010
- Design Gold Medal at the Scottish Hotel Awards 2010
- Edinburgh City Hotel Award 2010
- Conde Nast Traveller Hot List 2010
- Winner of Special Award for Scotland at Civic Trust Awards.
- Winner of a 2010 RIBA Award.
Located on the Royal Mile, the existing 1960s office building has been demolished to make way for an elegant new mixed use building including a hotel, a new HBOS bank branch and retail space. The buildings sits on the pivot point of three striking different characters of Edinburgh’s Old Town - the Medieval Lawnmarket on the Royal Mile, the curving Bohemian street of Victoria Street and Victoria Terrace and the broad Victorian Improvement Street of George IV Bridge.
This project in Edinburgh demonstrates our commitment to the urban fabric and public realm, with a vibrant and complex building, whose primary function is to allow the nearby landmark historic buildings - such as St Giles Cathedral, the Hub, and the old Parliament buildings - to shine. It strikes a balance between being assertive and confident, and at the same time being respectful of its context.
We developed a philosophy of “unity through diversity” with different approaches to the building faces - an analogy of the “end grain” of precious Royal Mile frontages with vertical emphasis and a delightful timber jetted segue piece; the three “palazzi” frontages of stone tracery responding to the Victorian public buildings marching down George IV Bridge; and a new, sinuous arcaded entrance to Victoria Terrace.
Inspired by the tradition of hard-won public space carved out of the urban frontages (as seen in nearby Gladstone’s Land on the Lawnmarket), new arcades are introduced to establish entrances for several additional uses brought to the site. The re-animation of the street with many uses - shops, cafe, hotel entrance, conference and health facilities, as well as a branch of a bank - is critical to the success of the design, and this extends to reinstating the historic vennels though and courtyards within the site, where a new glass enclosed restaurant is located.
The building develops the long term interest of the practice - how to use the dynamism of an institution to bring back richness of use, activity and movement, that characterised traditional environments. The complex rhythmic language of the building is inspired by the distinctive Missoni stripes, and a playful approach to pattern-making, woven into the urban fabric - when seen from the Royal Mile, the angled panels in the George IV facade display their timber faces; when seen from the other side, only stone, with flashes of silver is visible.
Client - The Mound Property Company
Interior Designer - Matteo Thun with Graven Images
Quantity Surveyor - Arcadis AYH
Structural Engineer - SKM Anthony Hunts
Services Engineer: R W Gregory LLP
Photography by Keith Hunter Photography, AMA and Rezidor SAS.

