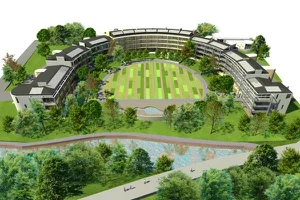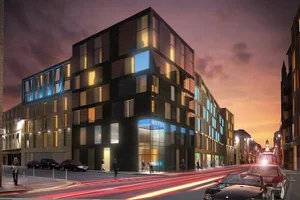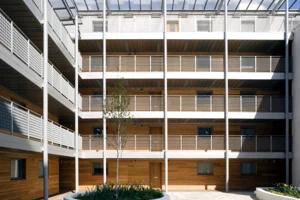Hillside Hospital Mixed Use Development, Perth
2007-
Our design is inspired by the beautiful Georgian crescents which embrace urban gardens. There is a wonderful photograph of Royal Crescent in Bath during wartime when the green area was divided into allotments.
In our scheme, we propose a new three and four storey crescent building to create a sense of unity and community, centred around a sun filled Garden Circus. This would be an experimental zone for creative horticulture and water recycling projects (to deal with black and grey water), as well as a green amenity space for those who work and live in the scheme. The landscape design would be developed to provide defined thresholds of privacy.
The crescent itself is divided into blocks which step down the hill and provide adaptable shells for living, working, and hotel use. The essence of the design is to think of the space we build as flexible: live/work, flats, offices and bedrooms can be interchanged in the future. We have striven, however, to create a balanced mix, together with additional facilities such as a nursery, a small health centre and an aparthotel: cafes and bars will be operated by the hotel. The project aims to bring nature into the heart of a dense and diverse piece of urban design on a brownfield site.
The blocks are relatively deep, but allow for cross and natural stack ventilation. They are super-insulated, with substantial floor mass to store passive solar gain. There is extensive low-e glazing to the perimeter to maximise light and views.
Using reclaimed materials for the construction, and timber from Forest Stewardship Council approved woodland sources, the visual appearance of the building will be simply articulated with insulated cavity walls using a rainscreen of reclaimed stone in gabion cages, and simple glazing systems.




