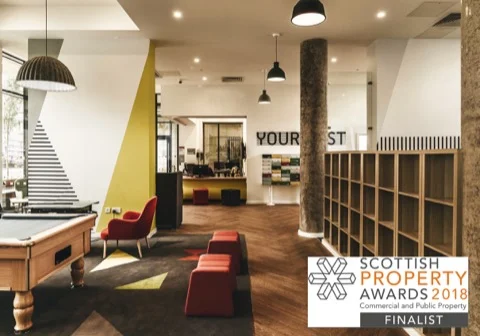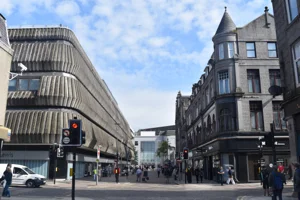St Leonard's Residences, Edinburgh
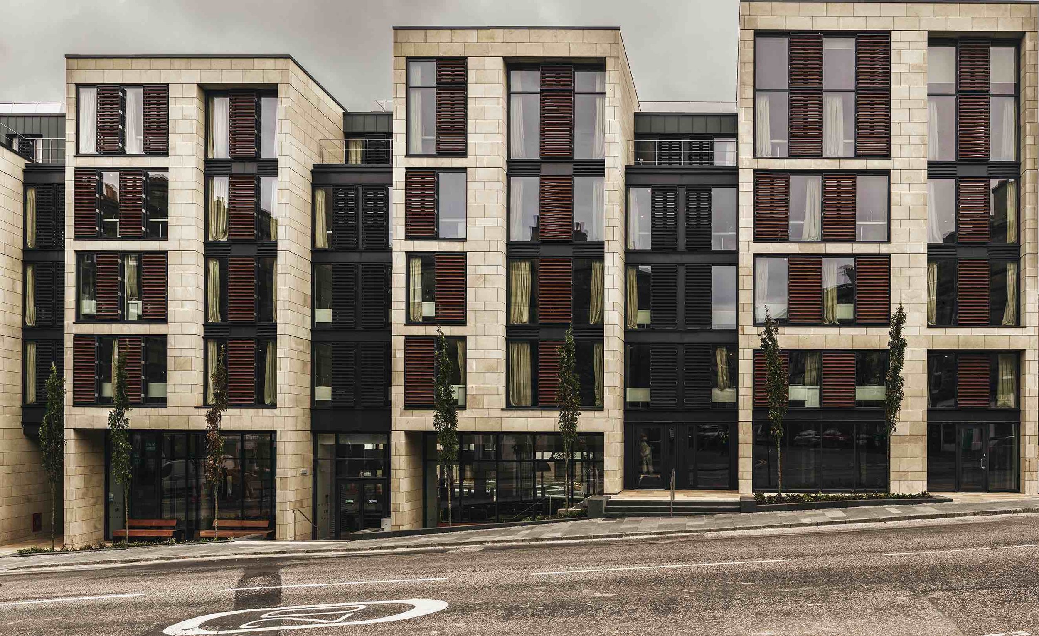
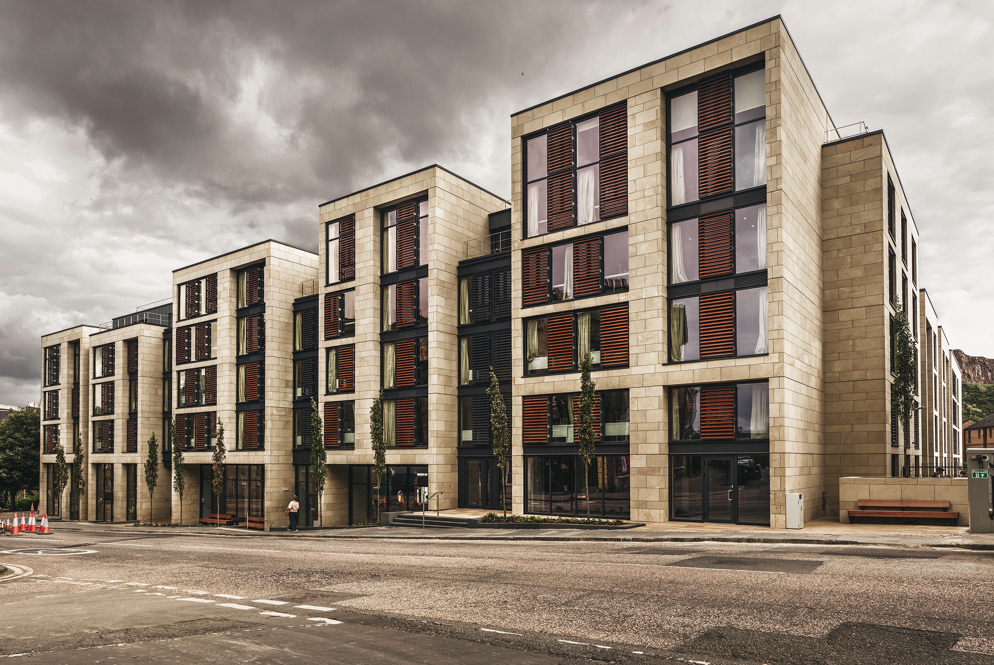
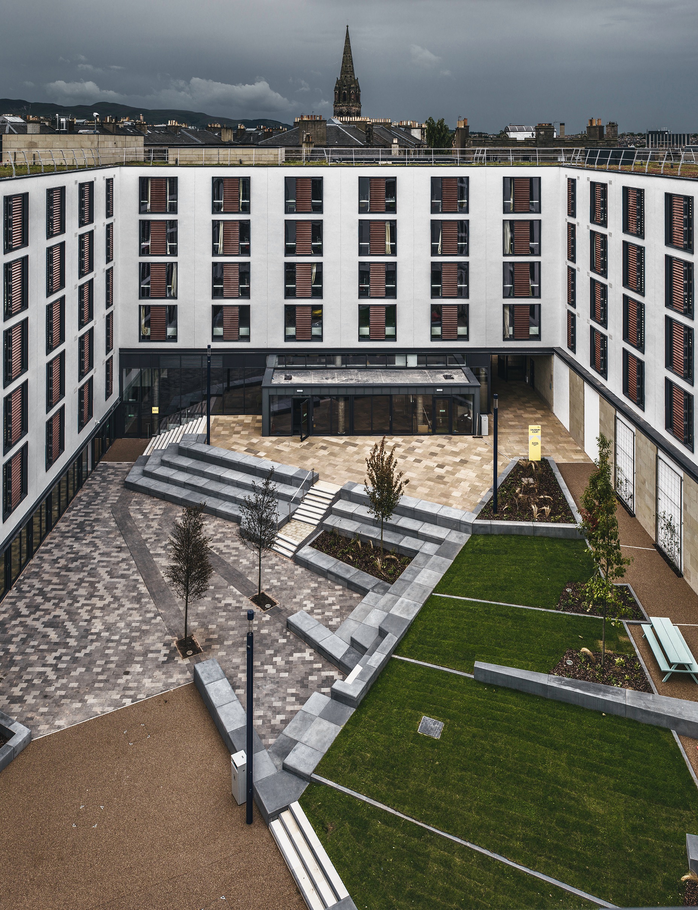
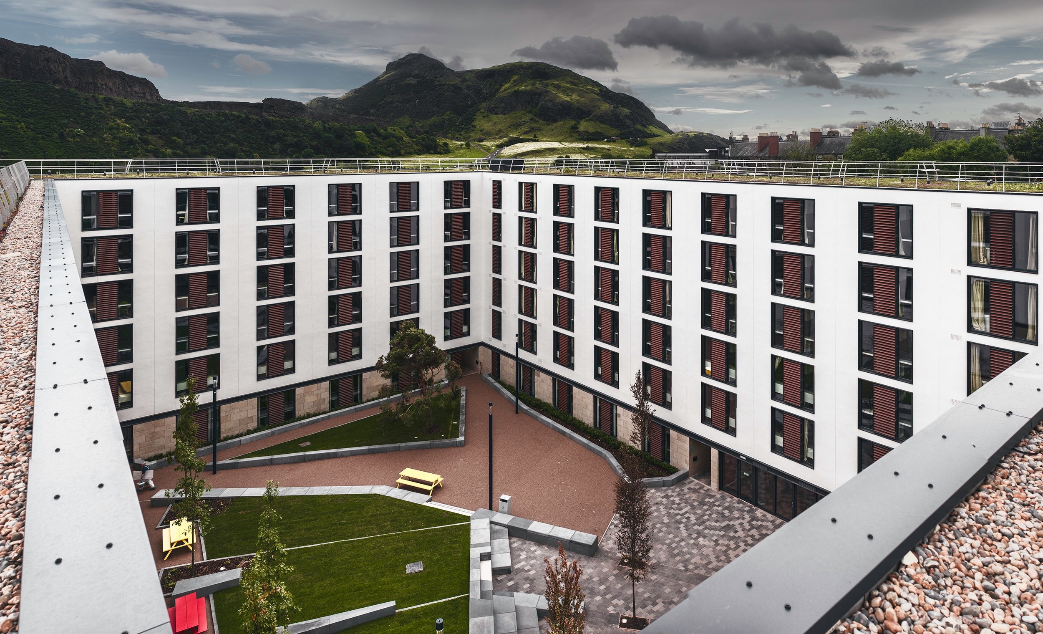
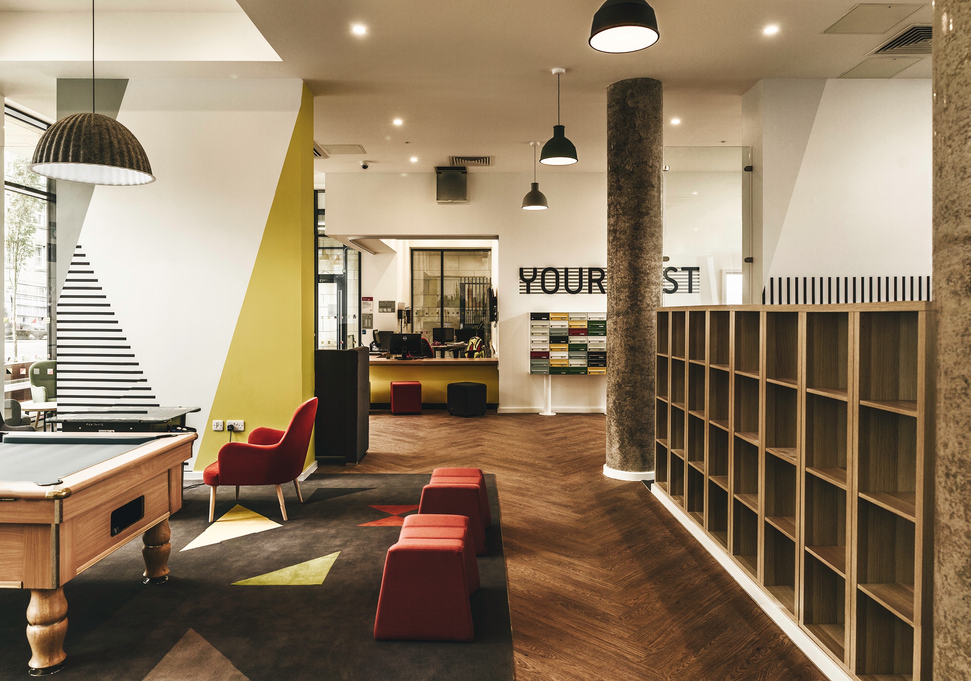
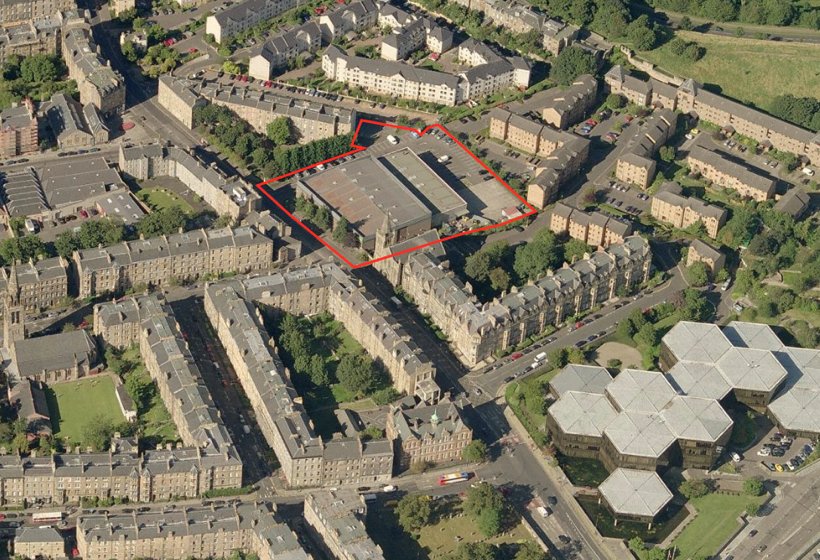
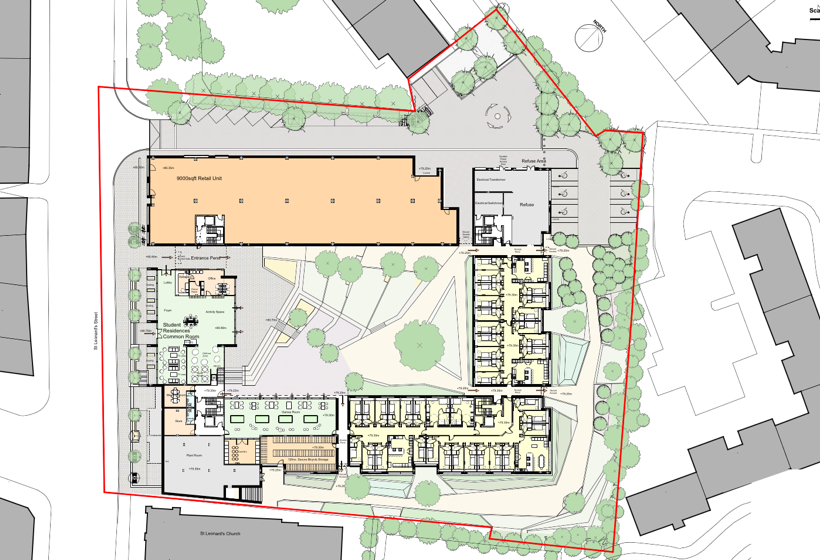
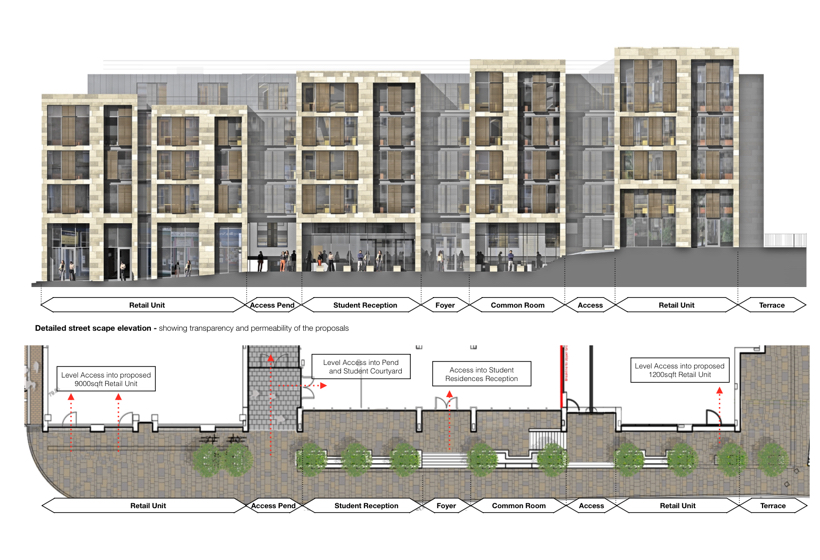
2014-2017
This is an award-winning mixed-use development of UNITE student accommodation and associated facilities.
The building is designed around a central courtyard, with direct access from St Leonard's Street via the entrance pend. The courtyard provides a communal focal space at the heart of the development within which students can safely congregate and interact.
The building massing has been carefully considered to respect the rhythm and historic scale of the adjacent Georgian and Victorian tenements on Parkside Terrace and Parkside Steet. It is broken up into discrete frontages that step down the street, reinforcing the vertical rhythm of the context whilst tracking the important datums such as eaves and rooflines dictated by the existing tenements.
The building is held back from the street in a similar manner to the tenements of Parkside Terrace and a clear ‘gap’ maintained (from historical precedent) between the site and St Leonard’s Church. This allows the key views to Arthur’s Seat and Salisbury Crags to be maintained and the spire of St Leonard’s Church remains a focal element when viewed from Lutton Place.

