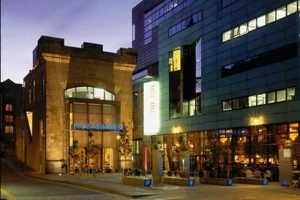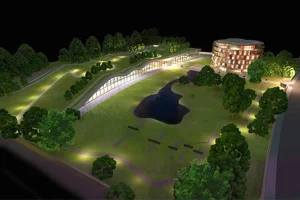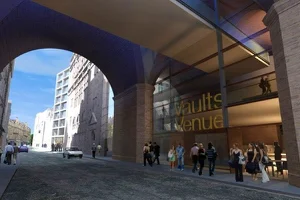The Clocktower, Holyrood, Edinburgh
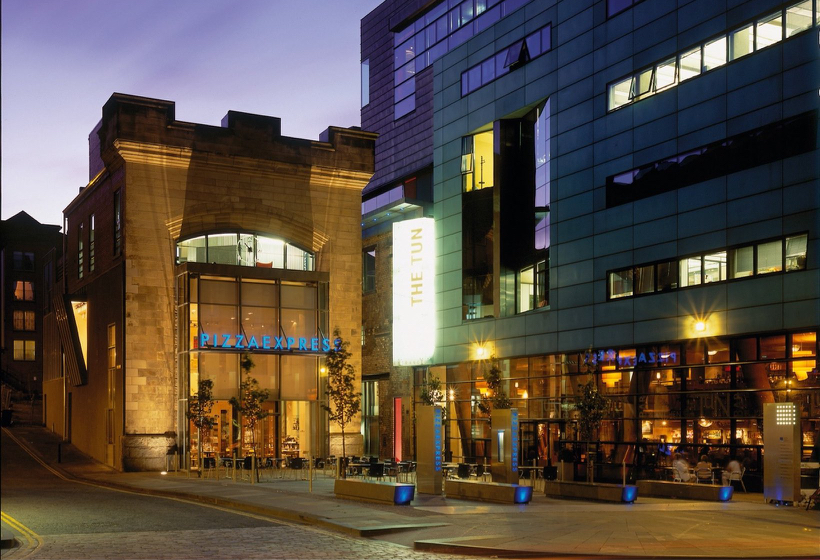
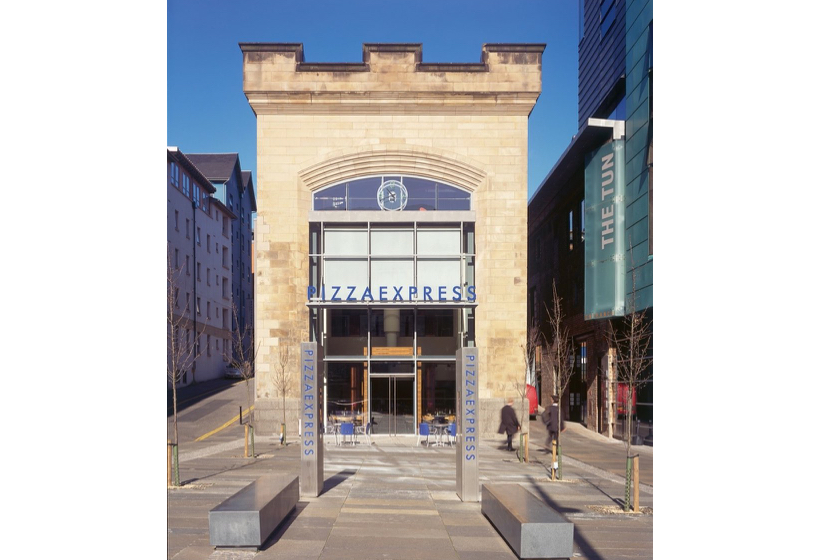
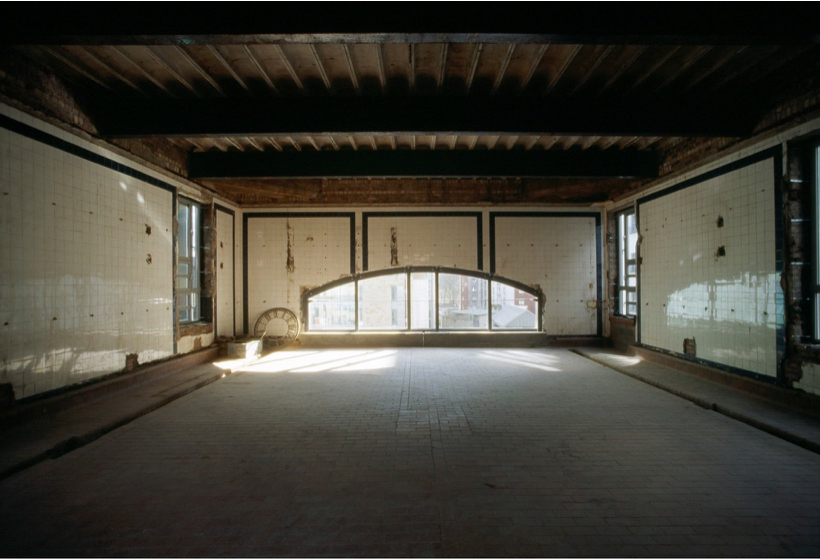
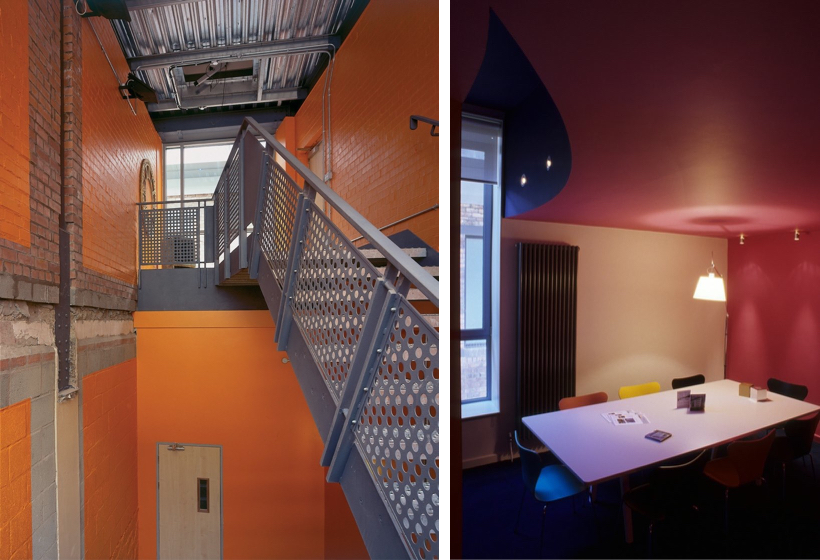
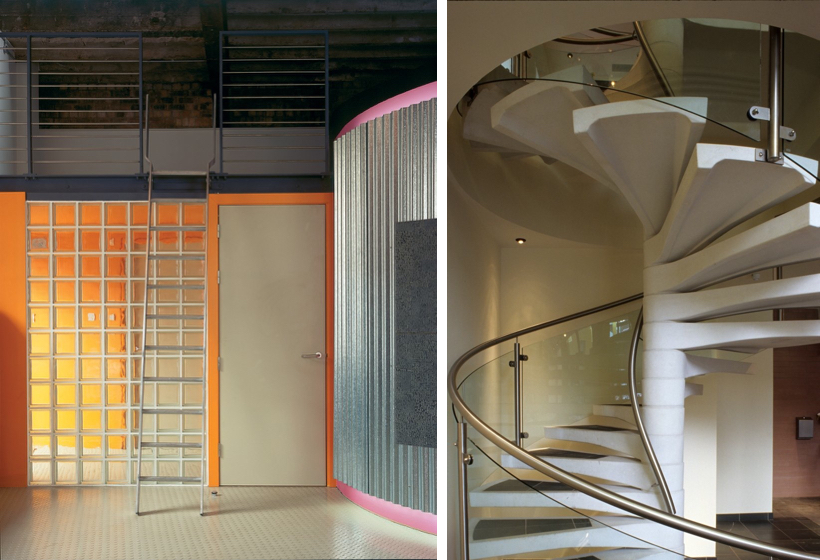
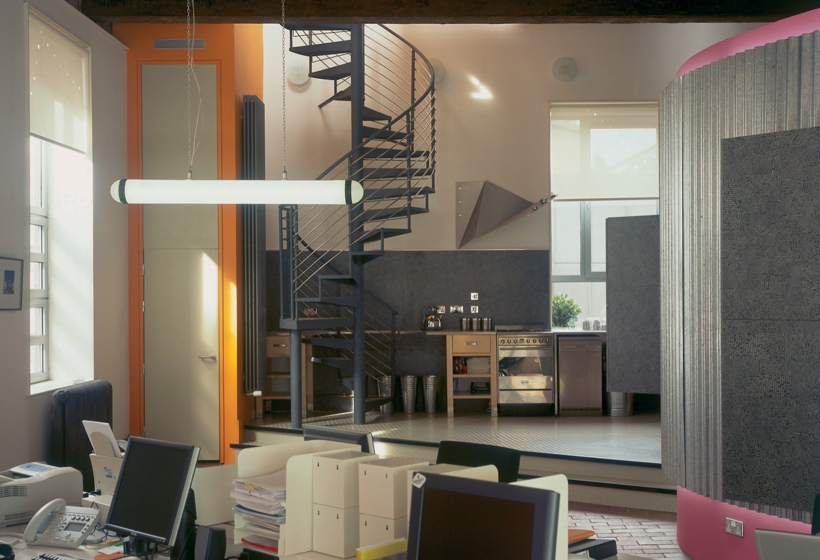
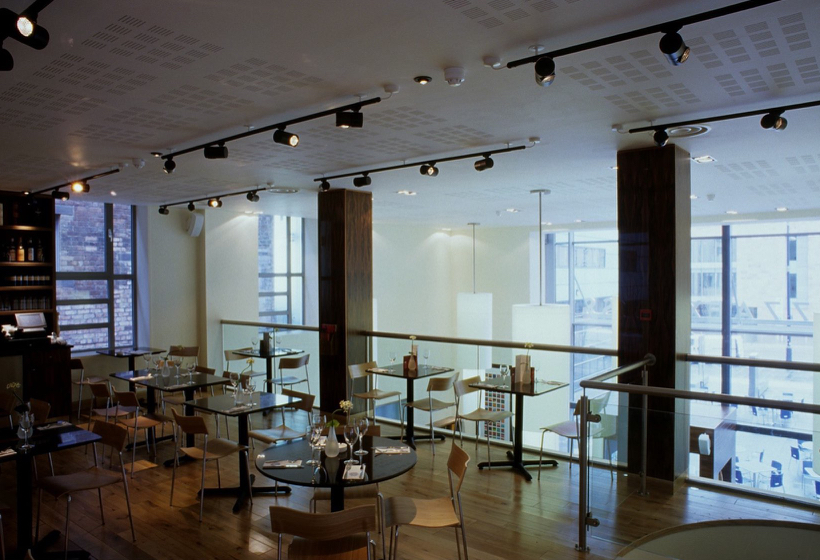
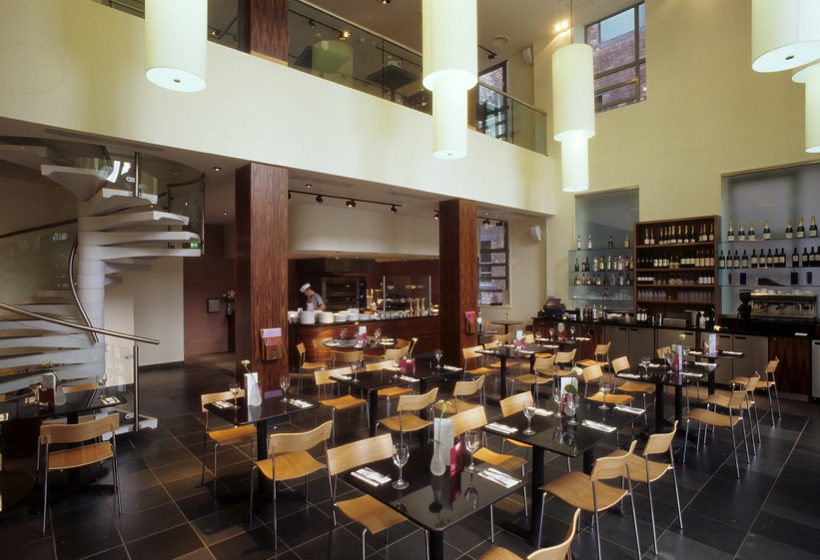
2004
This important regeneration project forms a key part of the Holyrood North Site masterplan and utilises of the last surviving fragment of the original S+N brewery complex. The conversion of this redundant building acts as a suitable foil for the adjacent Tun building; indeed, both projects share the same client and Design Team. New accommodation includes a unique loft apartment, a restaurant and an expansive urban piazza which includes a new public art element to commemorate those key figures behind the Holyrood North Site project.
The distinctive south elevation of the Clocktower (S+N’s original Yeast House) employs large stone crenellations in faux mediaeval style which are grafted on to a red brick industrial box. The proposals respect the eccentricities and fundamental symmetry of the original building and helps reinforce its role as an urban marker for the entire site.
A new stair provides access to the Loft apartment which has a huge, south-facing roof deck with exceptional views up to Salisbury Crags. The scheme reintroduces the original clock face together with a porthole window which serves the new apartment.
Contractor - Melville Dundas Ltd

