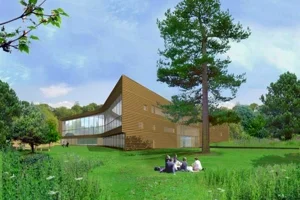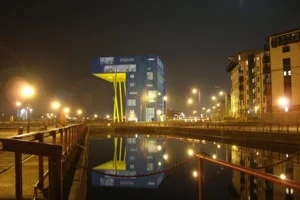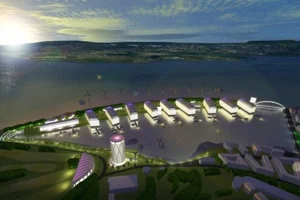Edmonstone Health Care Facility
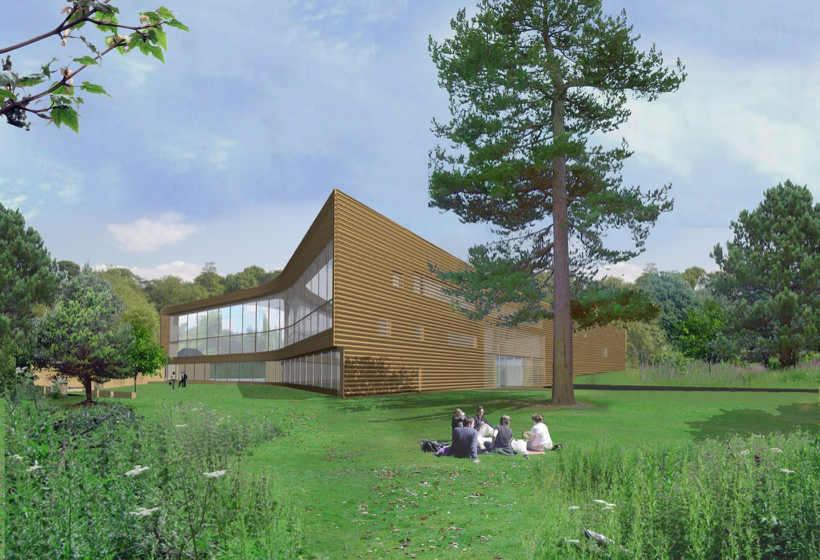
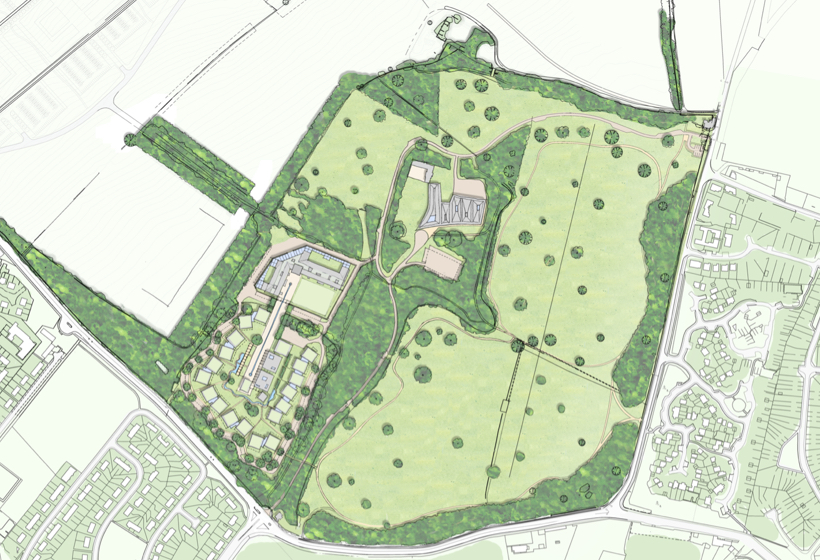
2005
Following our involvement in the masterplan for the development of Edmonstone we were invited to produce proposals for a new 80 bed healthcare facility within the estate of the now demolished Edmonstone House. Key to the success of the design was integrating the building within the wider context of South East Edinburgh and the designed landscape of the Estate.
We avoided an overly formal relationship to the landscape, instead our aim was to allow the building form to relate to the different orientations and landscape characters. The building’s curves and inflections create and define new spaces - the lawn entrance, a West Garden and walk, the stables courtyard, the dining and staff courtyards each relating to the interior uses such as the patient rooms, the staff areas, public and private functions.
The building entrance is located on the south and western edges of the site, and enjoy a more open aspect and good quality orientation. The clinical functions of the health centre are located on the northern and eastern edges and are bounded by the dense woodland.
Client - Boskabelle Ltd

