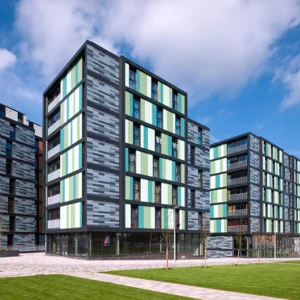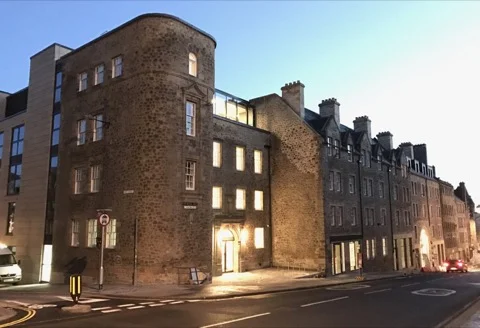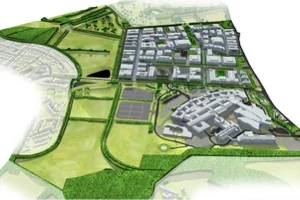Bainfield Residences, Edinburgh
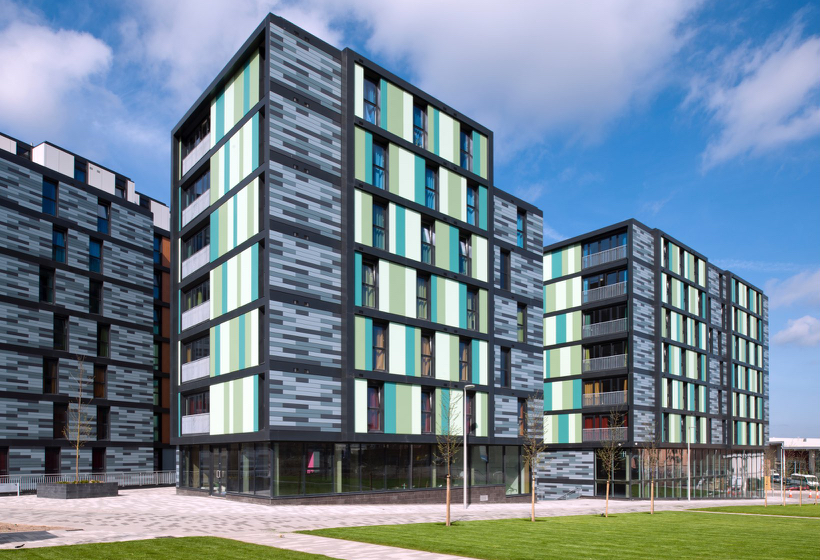
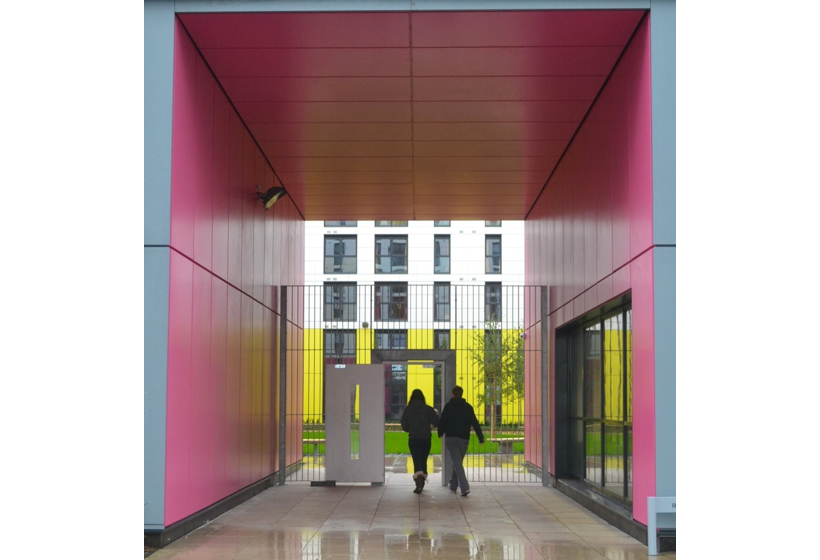
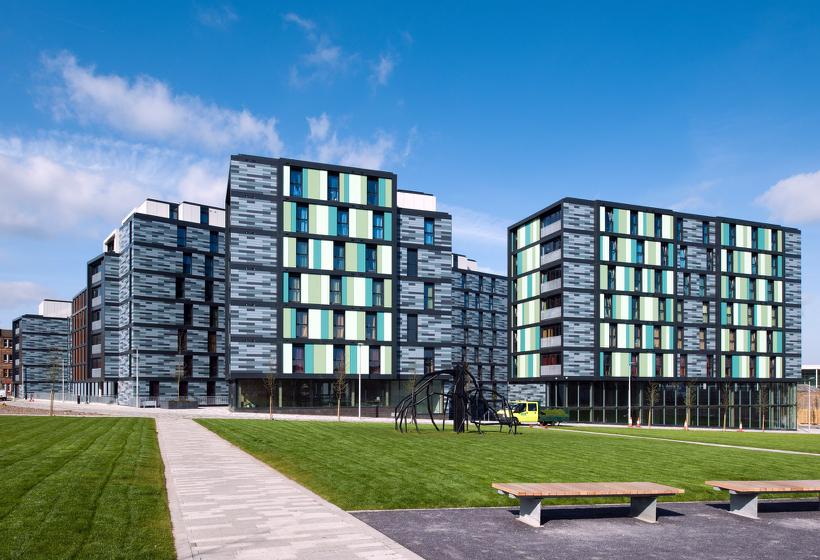
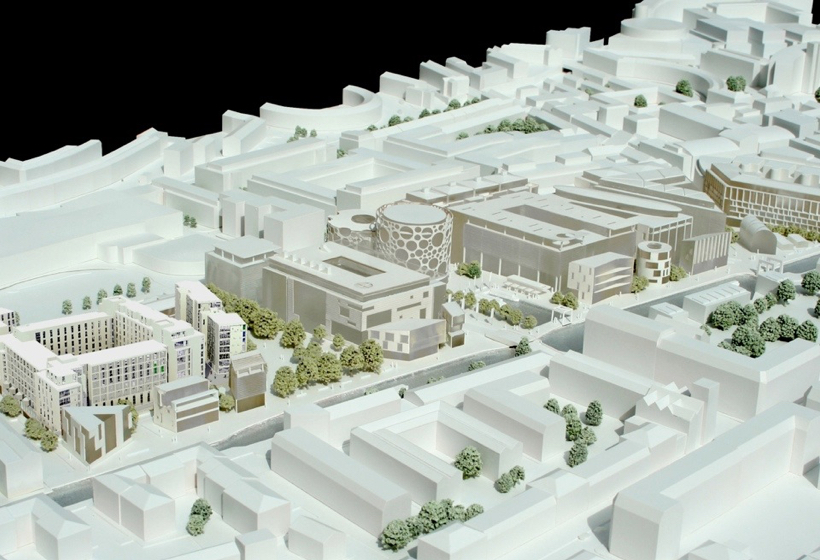
2010-2014
The site is located adjacent to Gibson Terrace, bounded to the south by the canal and to the north by the rear elevations of the garages and industrial units that front Dundee Street. A new Park lies to the east and the remainder of the former brewery site is reserved for future development.
The layout includes a central block arranged around a 30x34m courtyard garden, with smaller footprint buildings fronting the new park. To animate the park, the smaller buildings have a public, or semi-public dimension at ground floor and above.
A community facility is proposed for two floors on the north east block and the south east block contains the student centre. These uses and associated entrances animate the public space surrounding them.
On the corner of Gibson Terrace and Dundee Street, an L shaped block recreates an urban corner, and is appropriately scaled to its context. This building contains retail at street level and reinforces the character of the street.

