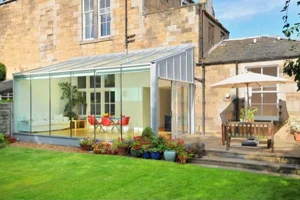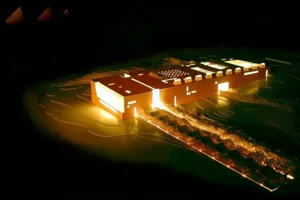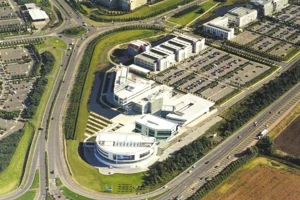Merchiston Park, Edinburgh
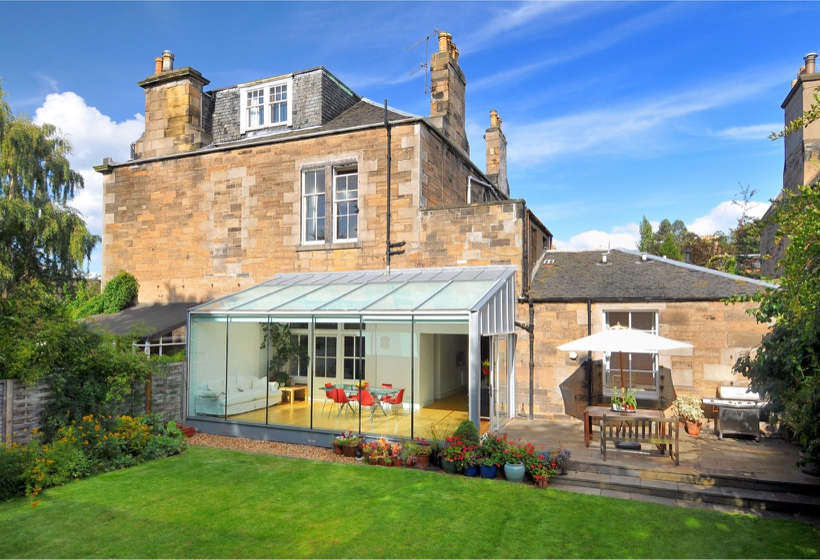
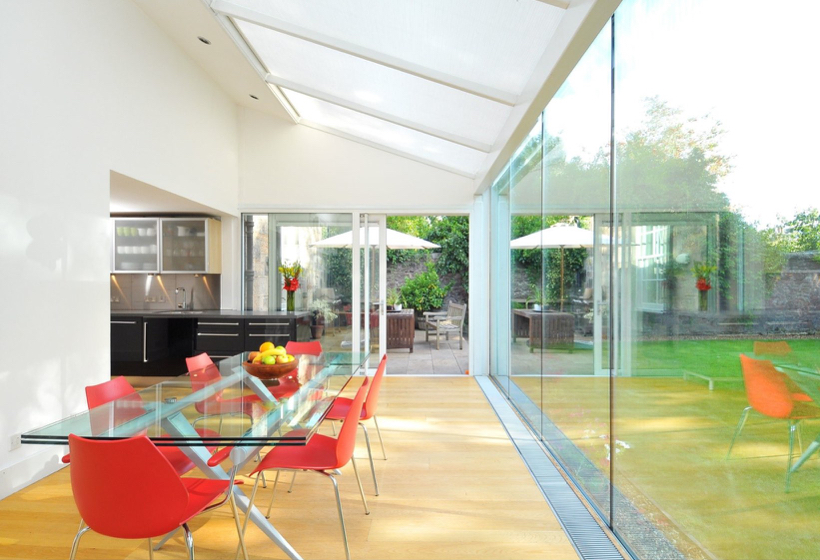
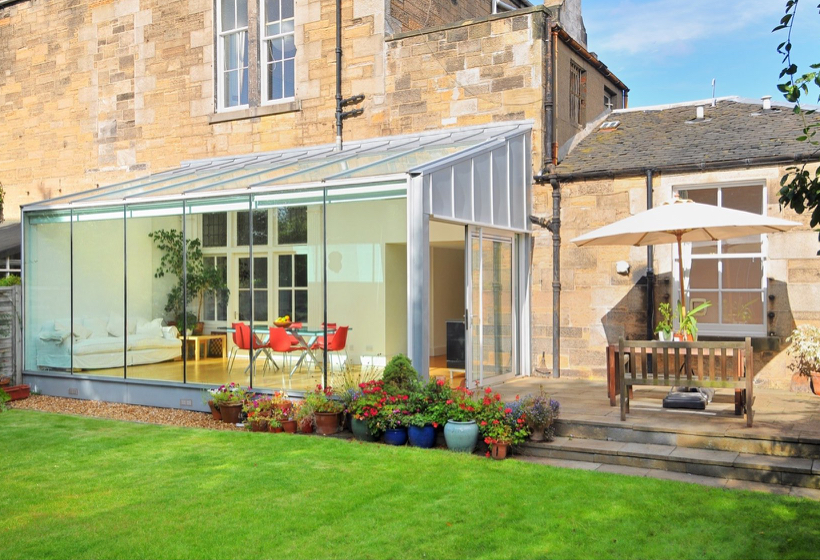
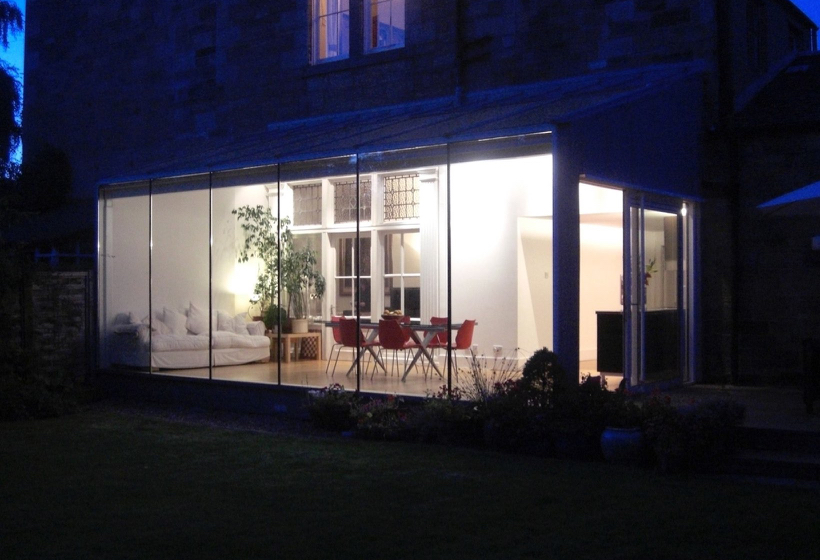
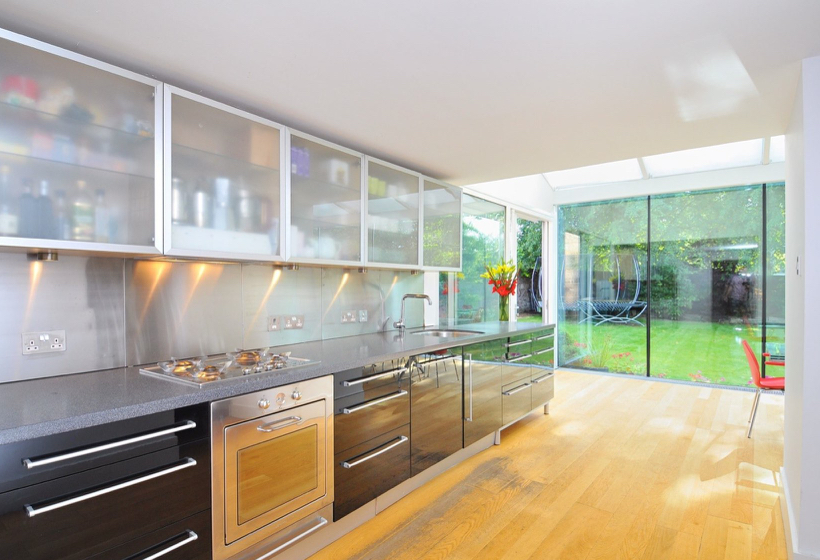
2003
One of our smaller projects, this residential extension comprises a new glazed dining room and kitchen to the rear of a listed house in Edinburgh. The key design issue was the retention of a C(s)-listed Victorian wooden surround inside the new structure. A lightweight steel structure was adopted, clad in zinc with SSG glazing giving clear, unobstructed views out to the garden. The new building has transformed the previously cellular and dark flat into spacious, bright and open plan living accommodation.
Main Contractor - Lilley Construction
Glazing Contractor - Gray and Dick Ltd.
Structural Engineer - Ove Arup and Partners
Photography by Datography UK and AMA

