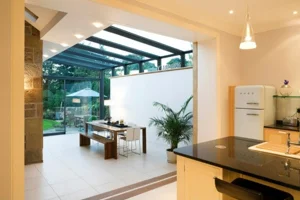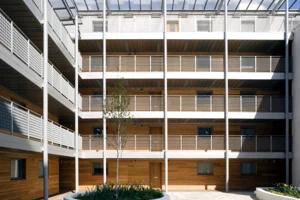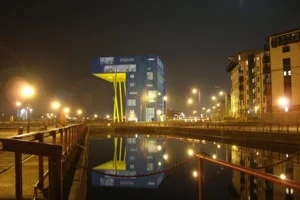East Saville Road, Edinburgh
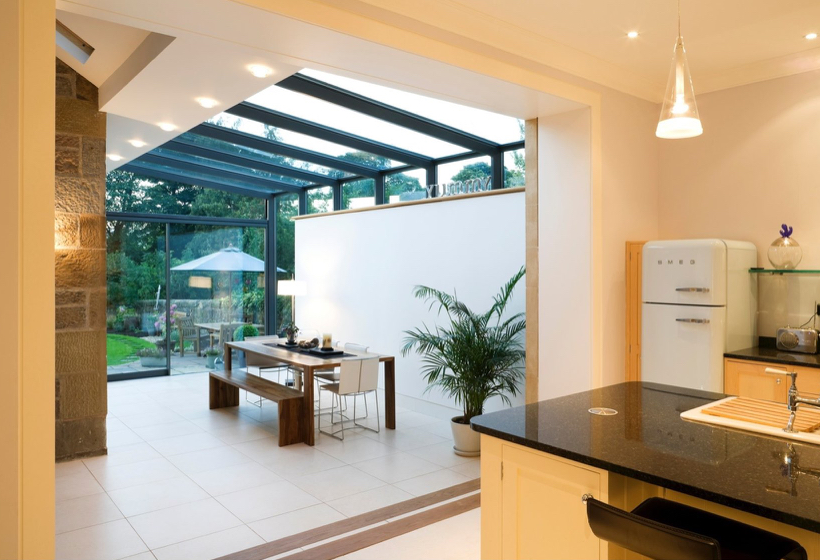
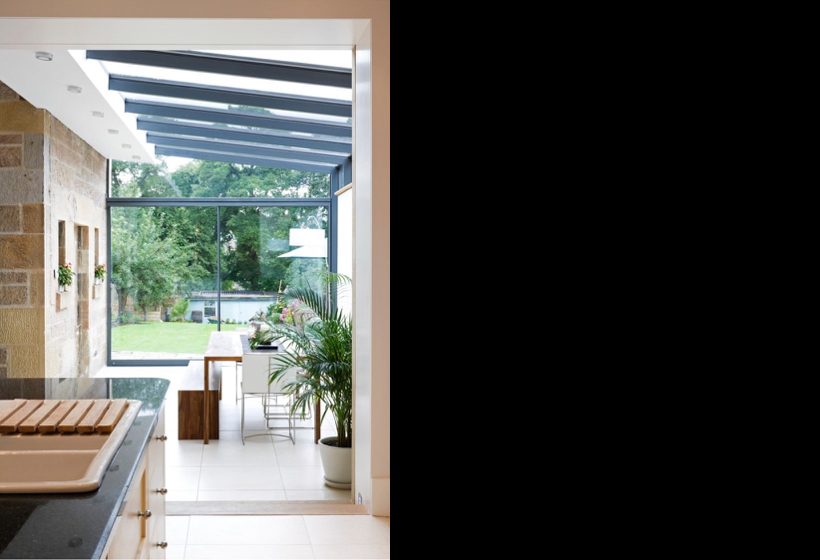
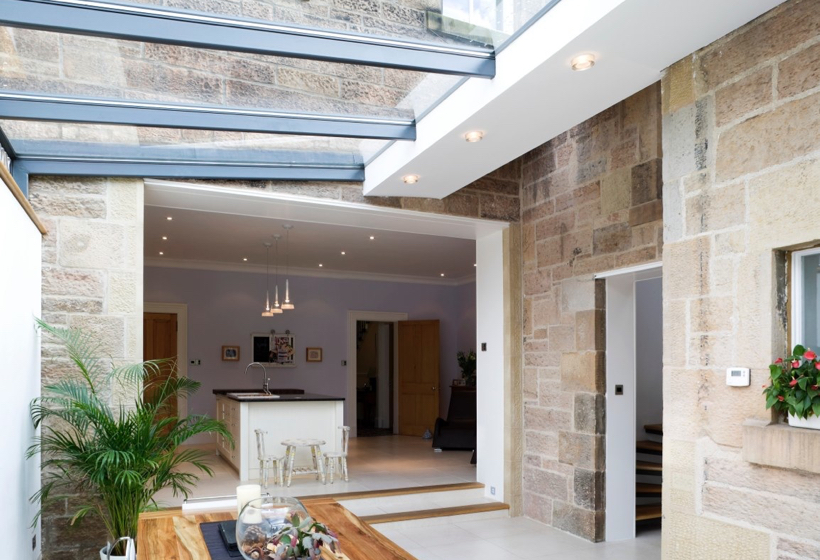
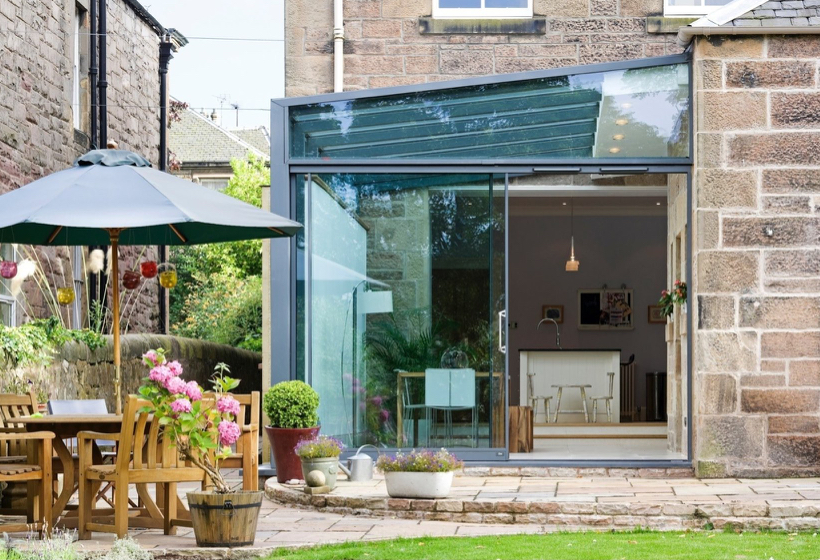
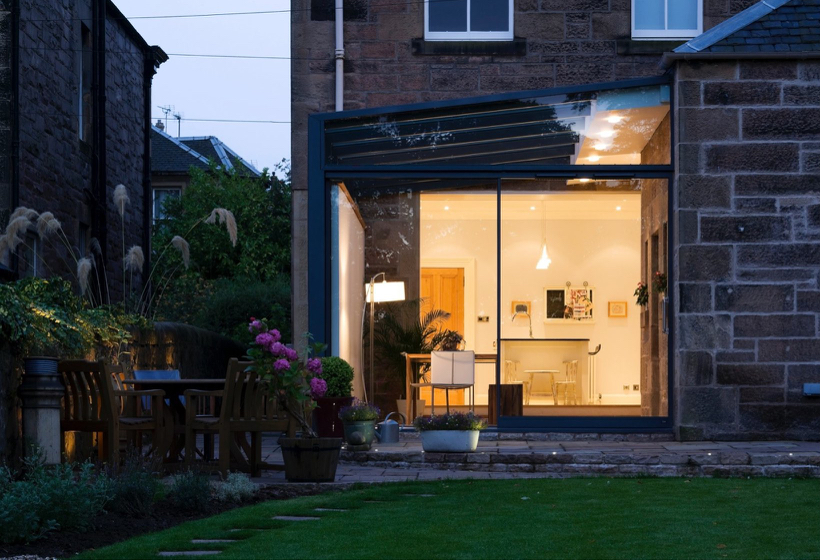
2007
This smaller residential project involved the extension and internal renovation of a Victorian townhouse in Edinburgh.
The original kitchen and downstairs rear bedroom were combined to form an open plan kitchen / living area, which flows through to a new glazed extension which encloses the dining space.
A natural stone wall to the boundary facade performs the dual function of providing privacy from neighbouring properties, whilst focusing one’s attention towards the external terrace and garden.
Main Contractor - Souness and Boyne
Glazing Contractor - Gray and Dick Ltd.
Structural Engineer - Create Engineering
Images - Keith Hunter Photography

